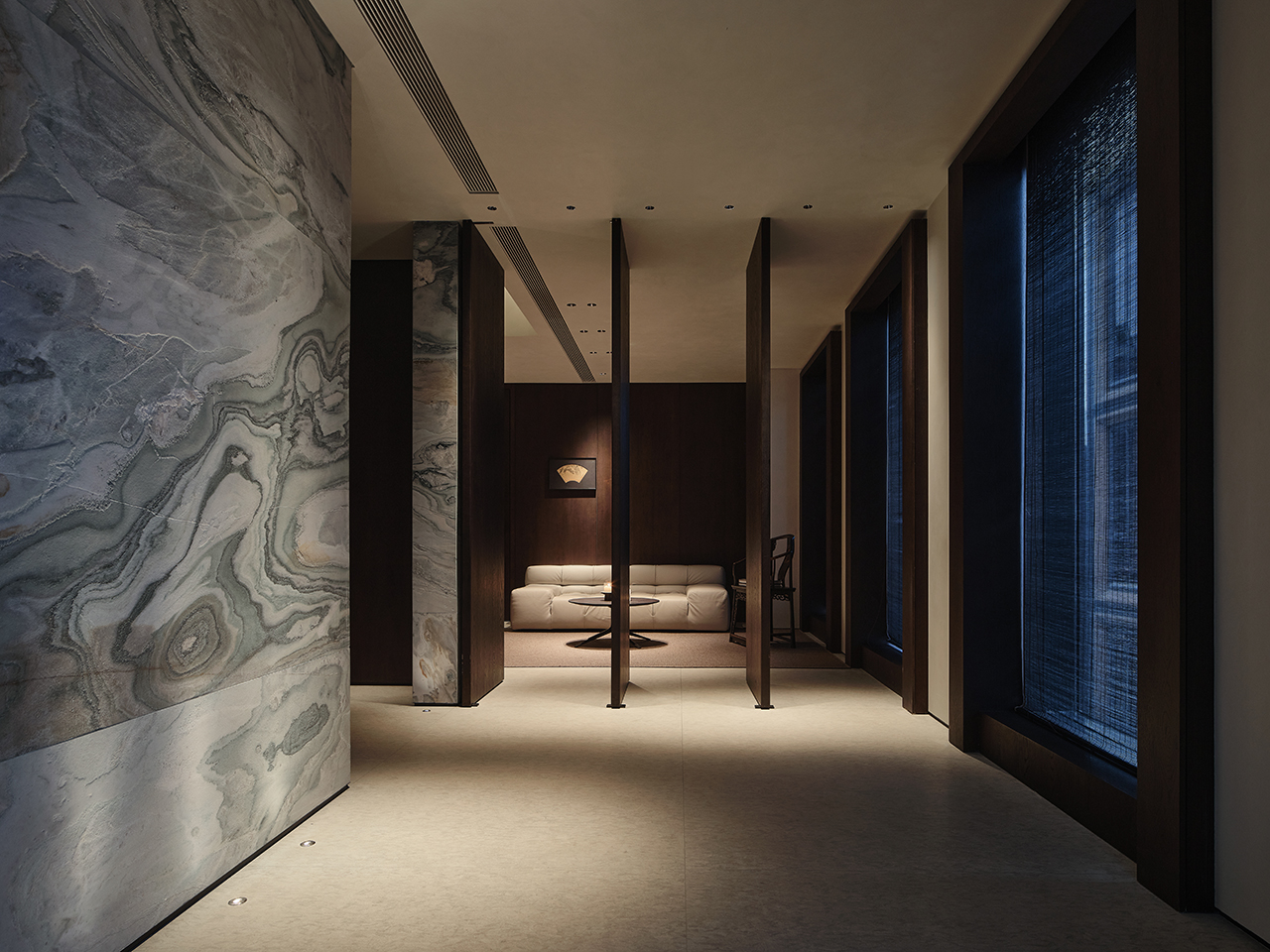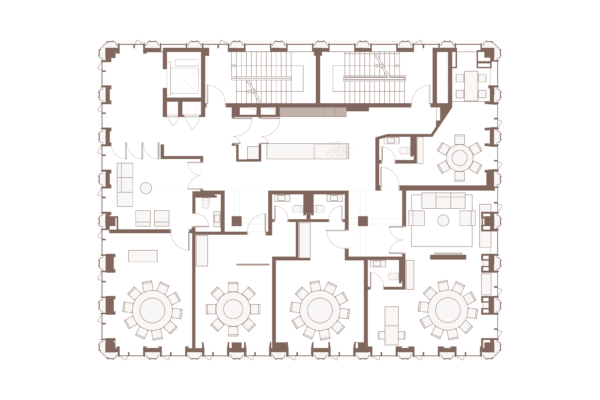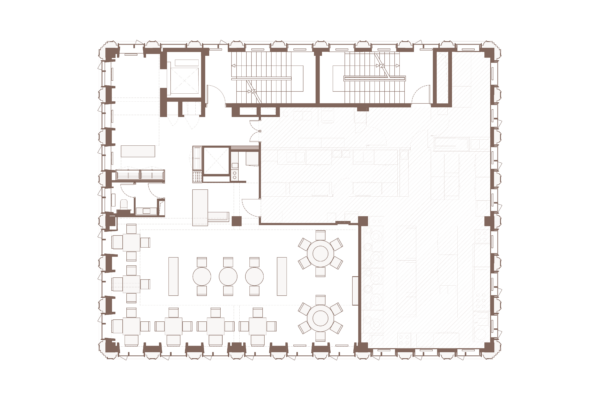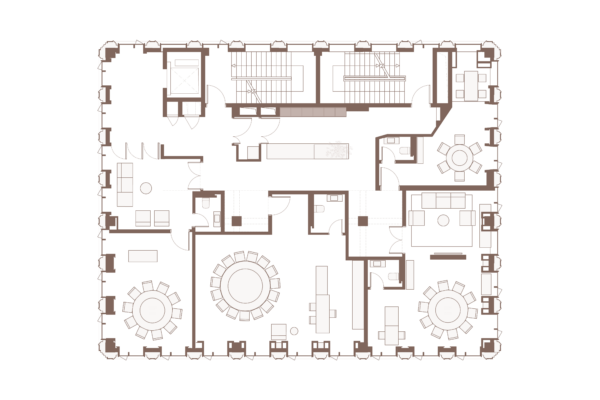LOCATION 地址 | HANGZHOU 杭州
CATEGORY 类型 | F&B 餐饮
INTERIOR 室内设计
FEE 软装设计
VISUAL IDENTITY 视觉识别设计
AREA 900 m²
Fusion and Rhythm | ‘MOSS’ Restaurant
“MOSS is a high-end Chinese dining restaurant with a calm, restrained, and elegant brand identity. It is located within a building characterized by a well-defined grid of columns. Unlike Western dining, which deconstructs food with knives and forks, Chinese dining uses a pair of chopsticks to lift food, delivering a rich layering of flavors in one bite, embodying the philosophy of “harmony between humans and nature.” The profound culture and philosophy of Chinese cuisine inspired the spatial design of the restaurant.
融合与节奏韵律|“照⻘苔”中餐厅
Moss照⻘苔是⼀家⾼端中餐厅,品牌调性沉静、内敛⽽优雅,位于⼀栋柱⽹规整分明的建筑⾥。⺠以⻝为天,不同于⻄餐以⼑叉作为餐具解构⻝材,中餐是⽤⼀双筷⼦夹起⻝物,⼀同送⼊⼝中品尝丰富的层次,讲求“天⼈合⼀”的融合与平衡。中餐所蕴含的饮⻝⽂化和哲理博⼤精深,我们以此为灵感进⾏空间设计转译。
READ MORE 更多
The restaurant spans three floors, with the first floor serving as a public dining area and the upper two floors consisting of private dining rooms. The space is divided according to the original building’s grid of columns, with a symmetrical and orderly layout. Upon exiting the elevator, guests are greeted by a reception area and wine cabinet. Passing through the open wine cabinet area, floor-to-ceiling windows come into view. We aimed to create a rhythmic spatial impression here by incorporating the rhythm of the building’s façade windows into the interior layout, further emphasized and repeated with heavy dark walnut framing, establishing a dialogue between the building facade and the interior space. This set the tonal foundation for the entire second-floor public dining area.
The seating arrangement along the window area integrates with each window frame, which serves as both a view frame and a two-person dining space. The exposed ceiling beams in this area house all piping and ductwork in adjacent drop ceilings. The window frame height aligns with the bottom of the drop ceiling, leaving a gap for pendant lighting arrangement. The lights are set apart from the ceiling, providing a sense of height and ceremony when seated, while maintaining an unobtrusive presence from a distance. At the other end of the space, a “rusty” mirror reflects the overall material tone of the space and the windows across, extending and enhancing the spatial rhythm.
The upper floors are dedicated to private dining rooms. Traditional Chinese restaurants often focus on the interior space of the private rooms, leaving the external corridors dark and narrow. We sought to break this convention by reducing the depth of the corridors to avoid a stifling atmosphere. The design adopts a “living room” concept, creating a flexible space near the elevator lobby that can serve as both an open reception area or a temporary private room through the opening and closing of central axis doors. The entire wall of the elevator lobby is clad in carefully selected marble that extends into the corridor, creating a sense of infinite continuity. Additionally, the door handles of the private rooms feature the same material for a detailed response.
The spatial division of the rooms adheres to the column grid but deviates slightly at the entrance, exposing columns and beams to form a sculptural “skeleton.” The cross-shaped columns and beams create a sense of volume, contrasting with the light-colored materials of the corridor and the dark wooden surfaces of the room entrances, generating spatial tension. The space created by the setback at the entrance serves as a waiting area before entering the private rooms, blending with the corridor and resembling pocket spaces at urban street corners. Guests experience the fluidity and openness of the space, rather than a long, narrow, enclosed path, culminating in a brief pause before entering the private rooms, leaving plenty of room for imagination.
Depending on functional needs, private rooms are designed with tea rooms or tatami areas, some featuring fireplaces or KTV leisure functions. The furniture includes the owner’s collection of old wooden pieces, along with seal stone sculptures and pottery in wall niches, creating an elegant classical Chinese ambiance. The materials used include artistic paint and stone, maintaining a modern feel. Matching sound-absorbing soft packages ensure acoustic comfort in the private rooms.
The lighting design avoids large-scale downlighting, opting instead for multi-layered, precise illumination from different angles to create a serene, sophisticated atmosphere. Besides pendant lights illuminating the tables, spotlights highlight table plants, subtly alluding to the restaurant’s name, “MOSS.” Track spotlights accentuate wall art pieces, while artfully designed table lamps and floor lamps along walls create a homely comfort. Small spotlights were used to illuminate room number plates and door handles, adding a sense of understatement and sophistication to the space.
The brand’s custom-designed logo draws inspiration from Chinese character strokes, resembling an ancient seal and exuding a sense of traditional Chinese charm. In conclusion, from cultural spatial realization to the overall layout and visual identity design, every detail highlights the brand’s calm and elegant temperament.
餐厅总共有三层,⼀层是公共餐区,另外两层均为独⽴包间。空间划分遵循原始建筑柱⽹,布局对仗⼯整。从电梯出来即可⻅印有标识的前台和酒柜,穿过开放酒柜区,⼀排落地窗框映⼊眼帘,我们希望在此打造富有节奏感的空间印象,于是将建筑⽴⾯窗户的节奏引⼊室内空间排布,并⽤厚重的深⾊胡桃⽊勾勒,进⼀步强调和重复了这种韵律,形成建筑与室内空间的连通和对话,奠定了整个⼆楼公共就餐区的空间基调。
沿窗就餐区的桌椅摆放与每个窗框融为⼀体,窗框既是框景,⼜作为两⼈餐位。同时露出这⽚区的梁底天花,将所有管道⻛⼝等设备收纳于旁边的吊顶中,窗框⾼度与吊顶底部⻬平,两者之间的⾼差为吊灯的⾛线排布留下空间,并与天花脱开⼀定距离,远看灯线隐去,当落座于此⼜可以体验到⼀种⾼顶仪式感。在空间另⼀端的尽头,“锈迹斑驳”的镜⾯呼应空间整体材质调性,映照出对⾯的窗户,延伸强化了空间节奏。
楼上是独⽴包间层,常规中餐厅多注重包间内的空间,外部⾛廊幽暗窄⼩。我们试图打破这种局限,减弱⾛廊的纵深感,避免空间压抑。设计以“客厅”为概念,从电梯厅出来布局了⼀个弹性空间,通过中轴⻔的开合,空间既可作为开放待客区,关闭起来⼜形成临时独⽴包间。电梯厅整⾯墙的精选⼤理⽯材延伸⾄⾛廊,营造空间的⽆限贯穿感,此外包间⻔把⼿沿⽤同款材料作为细节处的回应。
房间分隔依据柱⽹规整地进⾏空间划分,但在⼊⼝⽞关处,我们有意偏离柱⽹,将墙体分隔脱开⼀定距离,露出柱⼦和梁,建筑本身的“⻣架”成为⽞关的“雕塑”。⼗字形梁柱的体量感、⾛廊浅⾊的材料和包间⼊⼝深⾊⽊⽴⾯,反差间形成空间张⼒。⽞关偏离退让所留出的空间,作为进⼊包间前的留⽩,与⾛廊融合,仿佛是城市⾥街区转⻆处的⼝袋空间。客⼈从电梯出来穿过⾛廊⾏⾄包间,⼀路体验空间的开合与流畅,⽽不是封闭悠⻓的笔直路径,最后进⼊包间前的短暂停留,为包间留⾜想象空间。
根据功能所需,包间设计有茶室或榻榻⽶区,有的含壁炉或KTV休闲功能。家具部分选⽤业主收藏的⽊头⽼家具,靠墙展台的印玺⽯雕摆件、壁龛⾥的陶罐,这些⼩物件与家具⼀起营造优雅的中式古典感。空间材质以艺术涂料、⽯为主,不失现代感。配合同⾊吸⾳软包,保证了包间声学环境舒适性。
整个餐厅的灯光未采⽤⼤⾯积下照光,⽽是从不同⻆度的多层次精准照明,点到为⽌,营造沉静的⾼级氛围。除了照亮桌⾯的吊灯,在局部设置点状聚光照亮桌⾯的植物盆景,不经意间暗寓餐厅名“照⻘苔”。轨道⼩射灯点缀于墙上,关照展现着艺术品摆件。另外,艺术造型的台灯和墙边地灯微光营造出居家舒适感。包间⻔牌、把⼿边也都贴⼼地⽤⼩射灯照亮,空间更显低调与⾼级。
我们为品牌定制设计的标识从汉字笔画解译,⽅正如印章,带有⼀丝国⻛古韵⽓息。最终从⽂化空间转译到布局⼤框架,再到平⾯视觉,丰富融合⽽不失细节,⽆⼀不彰显品牌沉静优雅的调性⽓质。









