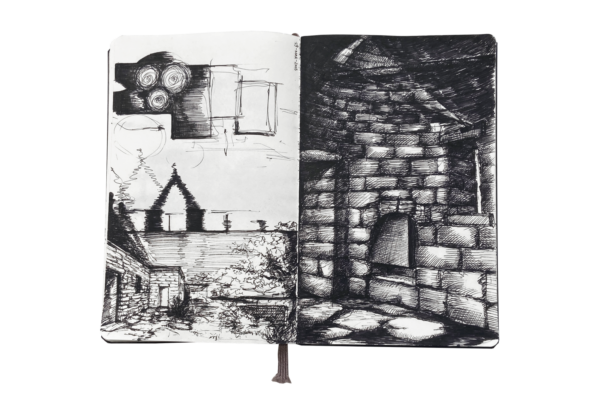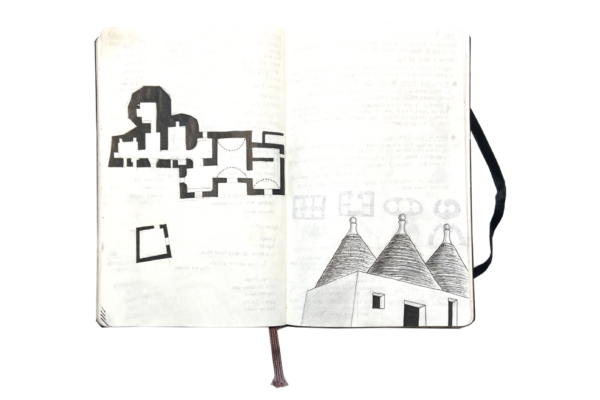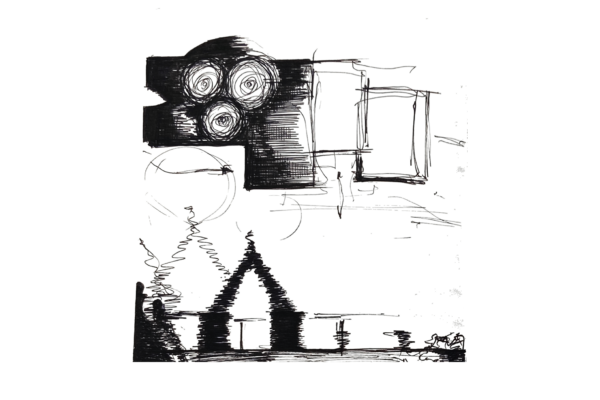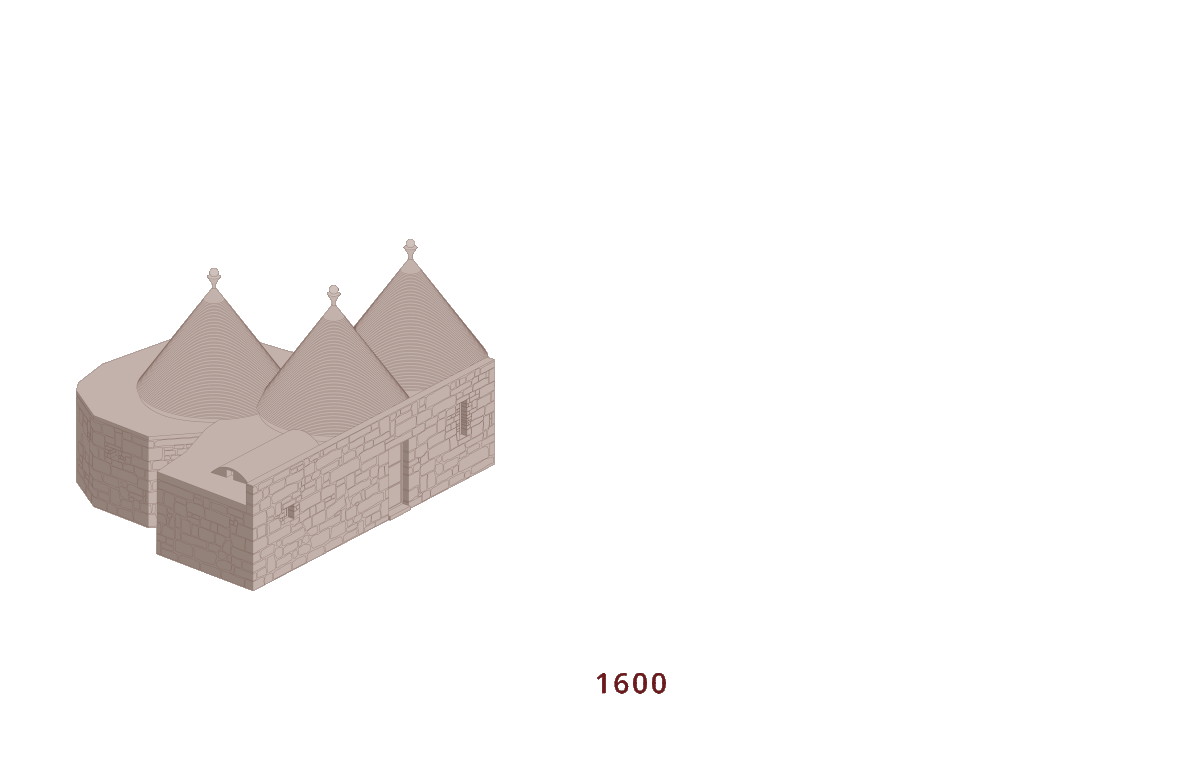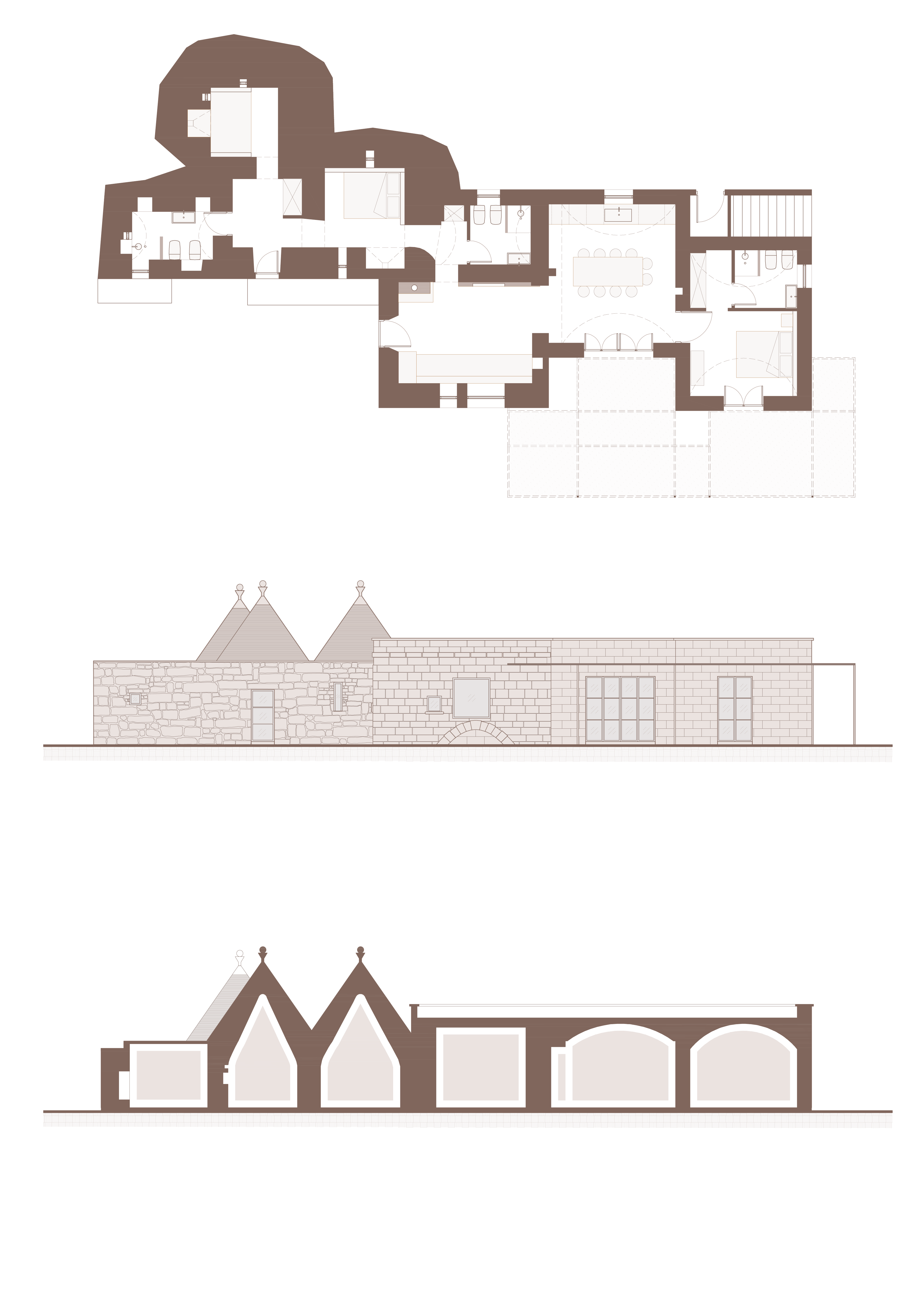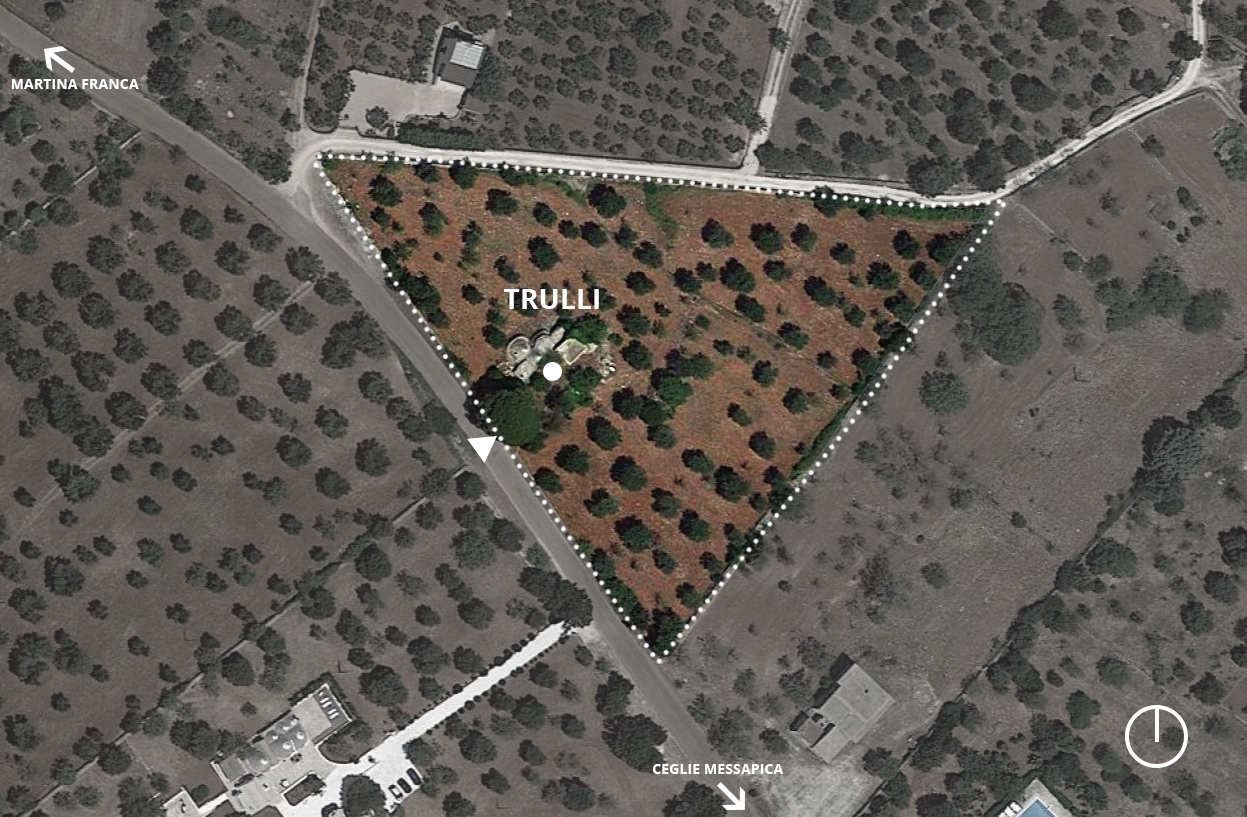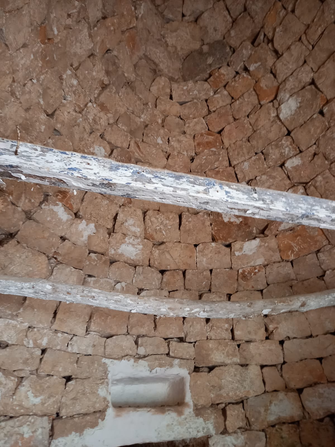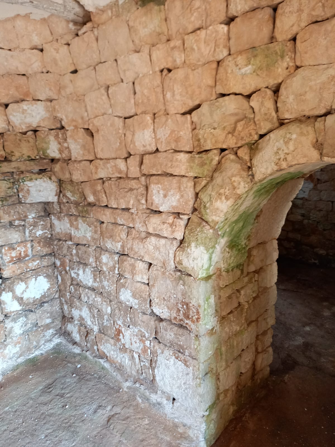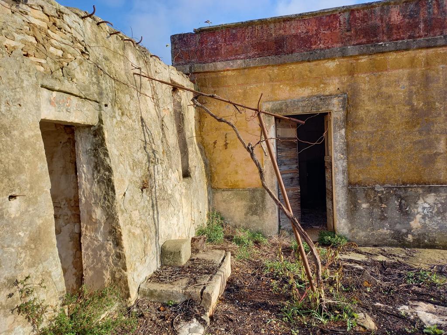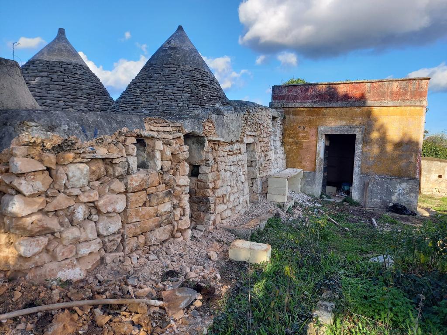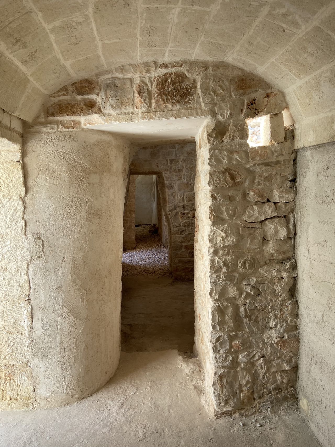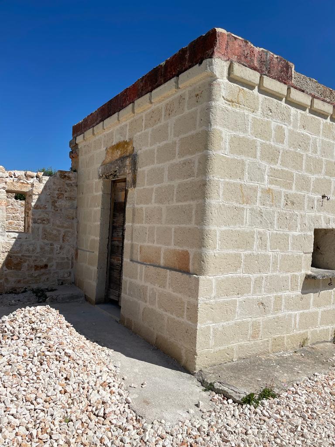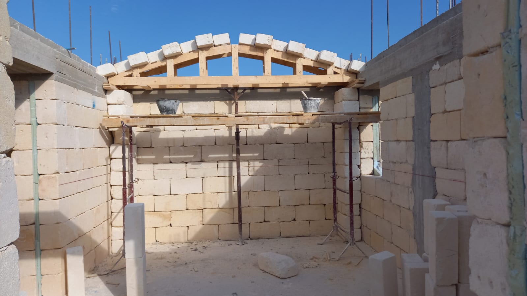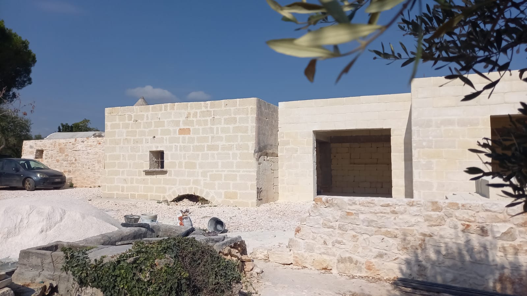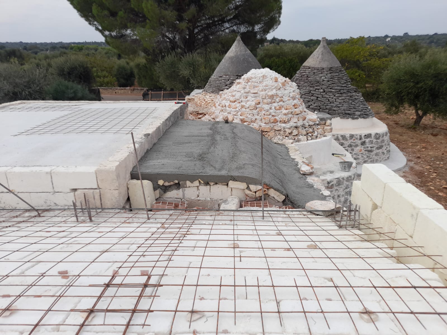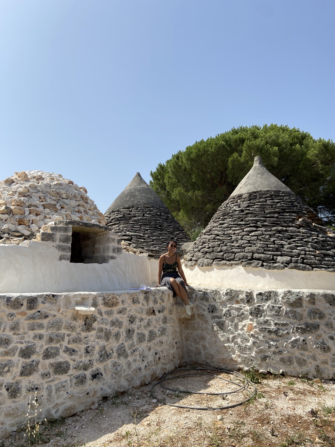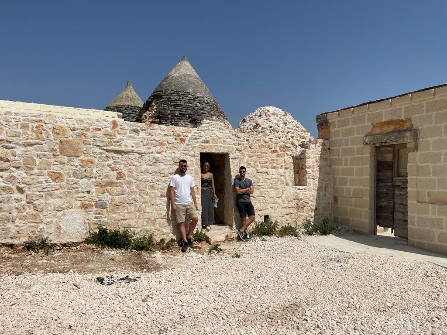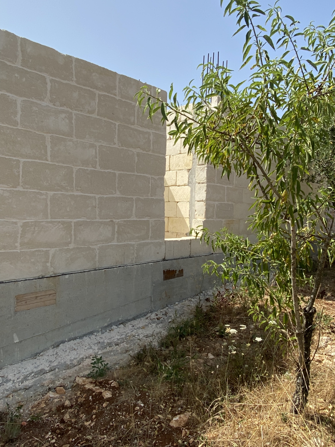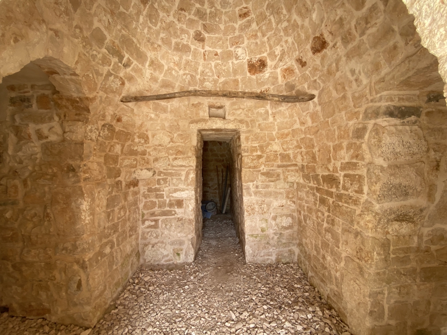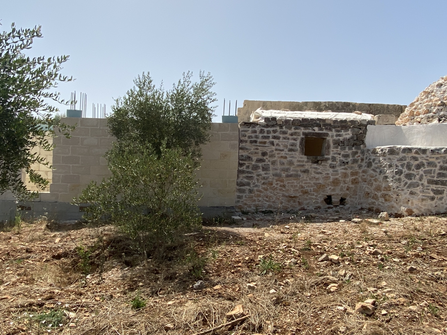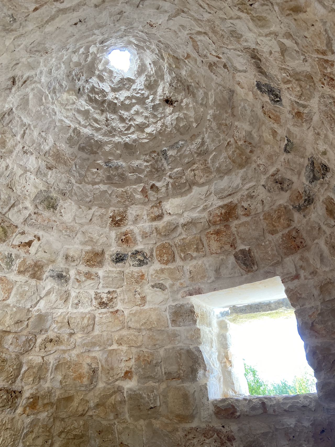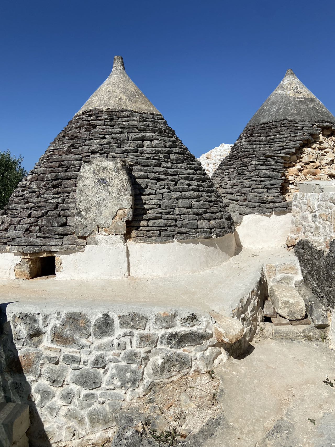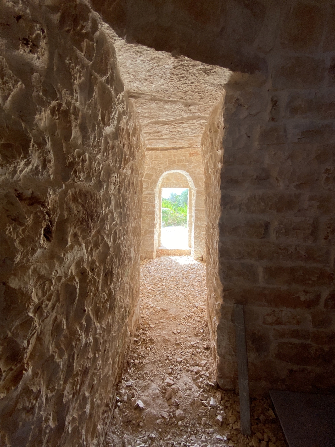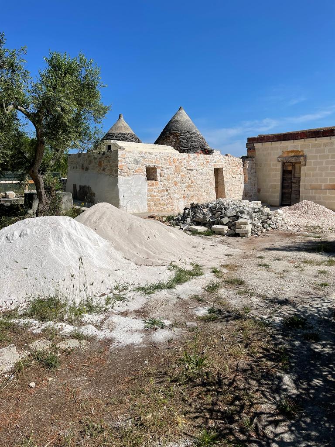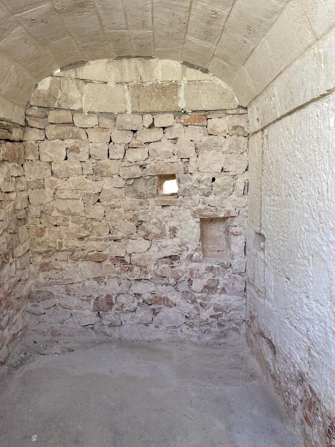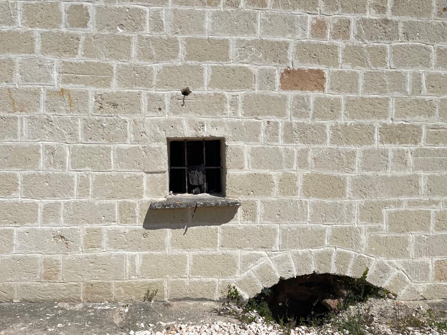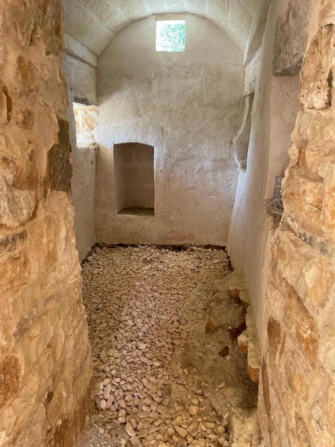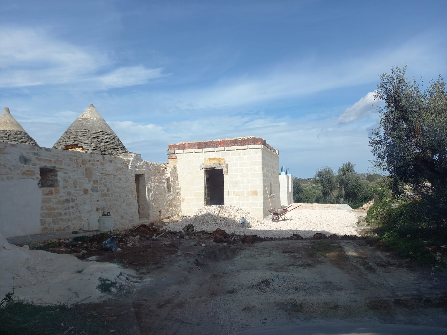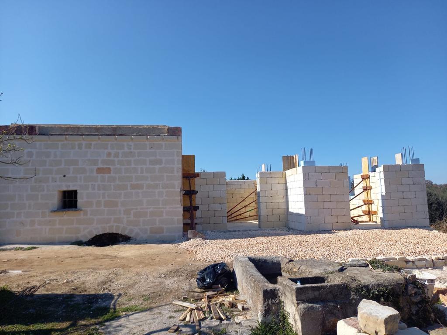LOCATION 地址 | PUGLIA-ITALY 普利亚
CATEGORY 类型 | RESIDENTIAL 住宅
HISTORIC BUILDING RENOVATION 历史建筑改造
ARCHITECTURE 建筑
INTERIOR 室内设计
AREA 165 m²
In this project, our design team collaborated with local Trullo master craftsman Cosimo to create a vacation home for the Franco family, blending historical essence with modern design. Situated in the Valle d’Itria, this Trullo represents the rich traditional structure and profound historical charm that have made Trulli an emblem of the Puglia region. However, the project was not without its challenges, as bridging the gap between traditional craftsmanship and modern design proved complex.
八荒设计团队与当地的Trullo石匠大师Cosimo合作,为Franco家族打造了一座将历史与现代设计完美融合的度假屋。这座Trullo建筑位于意大利普利亚的伊特里亚谷地,其传统结构和深厚的历史韵味使其成为普利亚地区的象征性建筑。然而,这一项目并非易事,八荒团队在与Cosimo的合作过程中遇到了重重挑战。
READ MORE 更多
The Valle d’Itria in Puglia, Italy, is home to the iconic Trullo architecture—distinctive conical structures unique to the southern Murgia region. Spotting these structures instantly signals your arrival in Puglia. Trulli have existed for hundreds of years, though the oldest surviving examples date back only to the 16th century. This is likely because Trulli were typically built as temporary dry-stone dwellings, designed to be dismantled whenever necessary. This practice was primarily a way to avoid property taxes—imagine tax collectors arriving in Locorotondo, Alberobello, or Fasano only to find piles of stones instead of houses. Once the inspectors left, the Trulli were swiftly rebuilt, and the locals moved back in.
A typical Trullo has a cylindrical base topped with a conical roof made of limestone tiles. Despite the absence of cement, the thick white-painted stone walls provided cool interiors during summer and warmth in winter. The roofs were often adorned with protective symbols like the evil eye, crosses, or astronomical signs, capped with ornamental flourishes. The Trulli of Alberobello, recognized for their unique architectural features and historical significance, have been designated as one of Puglia’s two UNESCO World Heritage Sites and are well worth visiting.
While many Trulli are still inhabited by locals, a growing number have been transformed into luxurious holiday homes, often featuring swimming pools, making them a popular trend in recent years.
The Studio BAHAN design team collaborated with local Trullo master craftsman Cosimo to create a vacation home for the Franco family, blending historical essence with modern design. Situated in the Valle d’Itria, this Trullo represents the rich traditional structure and profound historical charm that have made Trulli an emblem of the Puglia region. However, the project was not without its challenges, as bridging the gap between traditional craftsmanship and modern design proved complex.
Cosimo’s construction methods were deeply rooted in tradition. He was well-versed in every step of the Trullo-building process but struggled to interpret modern architectural drawings. His approach relied on intuition and hands-on experience rather than the precise coordinates and annotations provided in contemporary plans. This disconnect initially stalled the project, as Cosimo was unable to align his work with the design team’s vision.
To overcome this hurdle, the BAHAN team explored various methods to establish effective communication and guidance. After prolonged adjustments and compromises, they devised an innovative solution: the designers worked directly on-site, using colored spray paint to mark specific construction points on walls and floors. This visual and intuitive method enabled Cosimo and his team to execute the design accurately without relying on conventional blueprints. Moreover, the designers patiently explained the concepts and ideas behind the design, helping Cosimo gradually integrate modern elements into his traditional craft.
During the construction process, the BAHAN team paid meticulous attention to highlighting the spatial experience of the conical roof and refining interior layouts. This approach preserved the historical characteristics of the Trullo while introducing modern comforts and aesthetics. Ultimately, the project resulted in a Trullo that retained its thick white stone walls and iconic roof while embracing the conveniences and beauty of contemporary living, breathing new life into this historic structure.
This collaboration not only marked a productive partnership between the BAHAN team and local artisans but also initiated a profound dialogue between tradition and modernity. The project demonstrates how historical architecture can be reimagined to meet the needs of modern life, creating exciting new possibilities for heritage preservation.
意大利普利亚的伊特里亚谷地(Valle d’Itria)标志性的Trullo建筑,是南部Murgia地区特有的圆锥形建筑,一看到它们,就知道来到了普利亚。Trulli建筑已有数百年历史,但现存最古老的Trulli仅追溯到16世纪。这可能是因为Trulli通常作为临时的干砌石住所建造,可以随时拆除。这种做法主要是为了应对税务官的到来, 试想,当税务官到Locorotondo、Alberobello或Fasano时,看到的只是石堆而没有房屋的情景。等检查官走了之后,Trulli又会迅速重建,当地人便重新搬回居住。
典型的Trullo建筑有一个圆柱形的基座和覆盖石灰岩瓦片的圆锥形屋顶。虽然没有使用水泥,但厚重的白色石墙在夏季保持凉爽,在冬季保暖。屋顶上通常会绘制防邪眼、十字或星象符号,并装饰有顶部饰物。Alberobello的Trulli因其独特的建筑特点和历史意义而被列入普利亚的两处联合国教科文组织世界遗产之一,非常值得一游。
虽然许多Trulli仍由当地人居住,但也有不少被改造成配有泳池的高档度假屋,成为近些年的新浪潮。
八荒设计团队与当地的Trullo石匠大师Cosimo合作,为Franco家族打造了一座将历史与现代设计完美融合的度假屋。这座Trullo建筑位于意大利普利亚的伊特里亚谷地,其传统结构和深厚的历史韵味使其成为普利亚地区的象征性建筑。然而,这一项目并非易事,八荒团队在与Cosimo的合作过程中遇到了重重挑战。
Cosimo的施工方式非常传统,熟悉每一步Trullo的工艺流程,但无法理解现代建筑图纸,导致设计与施工之间难以匹配。对于Cosimo来说,他习惯了用直观的方式建造Trullo,依赖经验和手感,而不是现代图纸中精确的坐标和标注。这种差异导致他无法根据八荒团队的设计定位准确施工,项目进展一度停滞不前。
为了弥合这一差距,八荒团队进行了多次尝试,探索有效的沟通和指导方式。经过长时间的磨合,他们最终找到了创新的解决方案:设计师亲临现场,利用彩色喷雾在墙面和地面上标记施工点,直观地将设计意图传达给Cosimo和他的团队。这样,Cosimo可以根据标记进行精确施工,而无需依赖图纸理解细节。此外,设计师还耐心地解释了设计背后的理念,帮助Cosimo逐步理解现代设计的元素,并在传统技艺中融入这些新元素。
在施工过程中,八荒团队还细致地突出圆锥屋顶的空间体验以及内部布局等细节,以保持Trullo的历史特色,同时满足现代舒适生活的需求。最终,这座Trullo在保留厚重的白色石墙和锥形屋顶的同时,融入了现代生活方式的便利与美感,焕发出新的生命力。通过这次项目,八荒团队与当地工匠之间不仅完成了一次富有成效的合作,更开启了一段传统与现代深度对话的故事,展现了历史建筑在现代生活中的新可能。
MAP 地图
ORIGINAL TRULLI 特鲁利原建筑
CONSTRUCTION 施工过程






