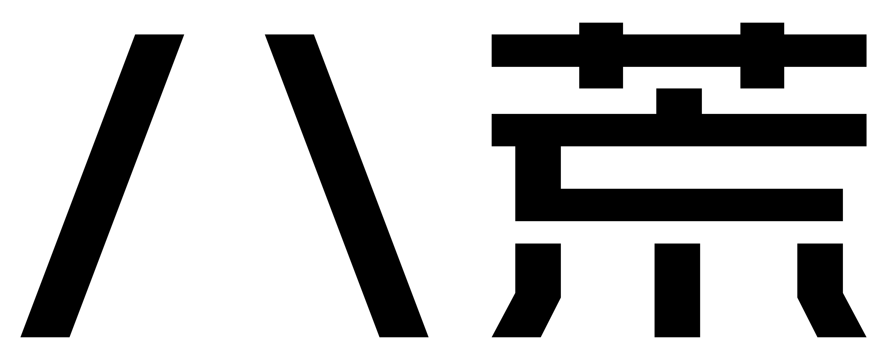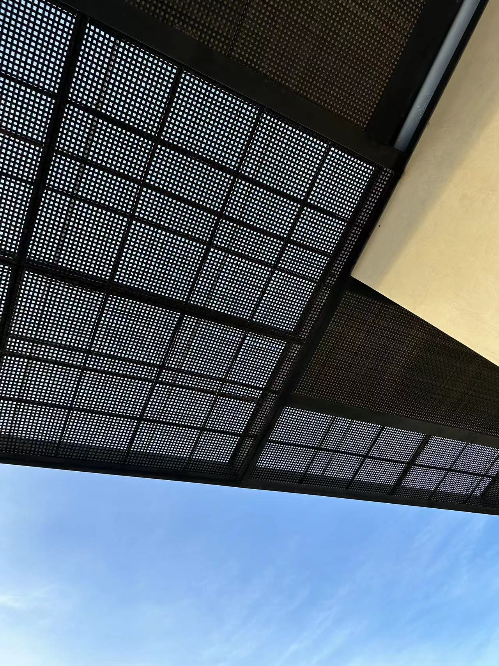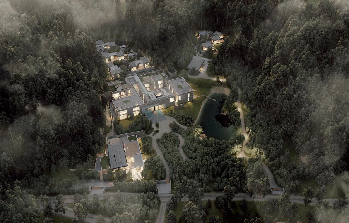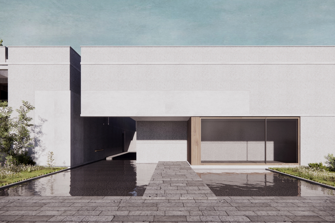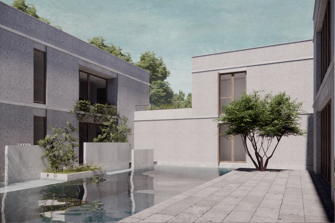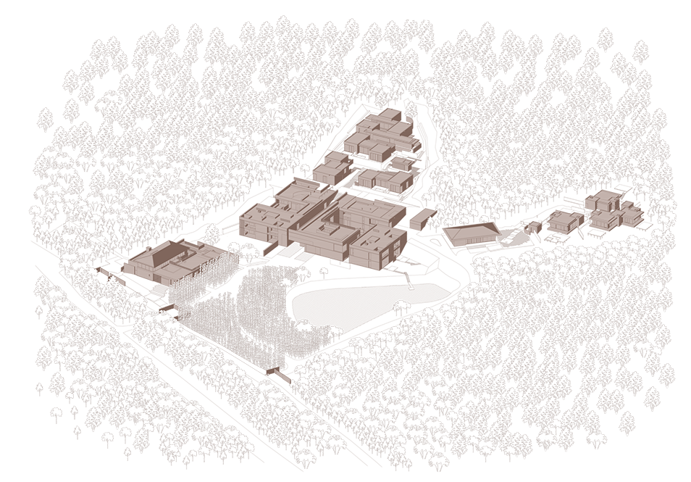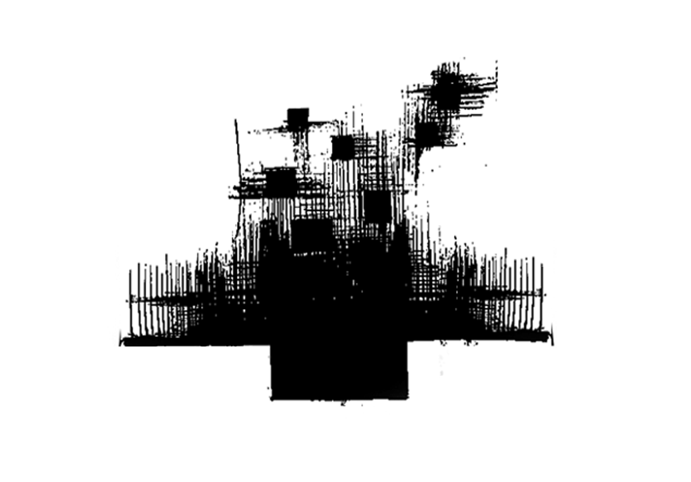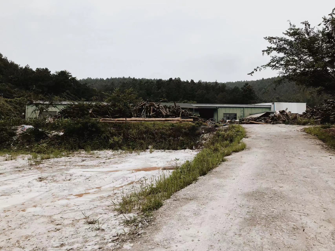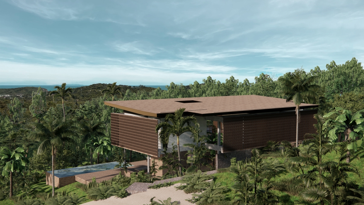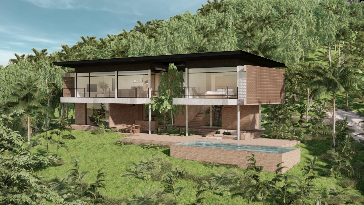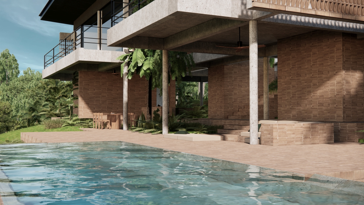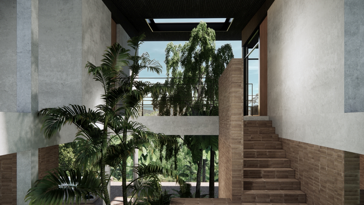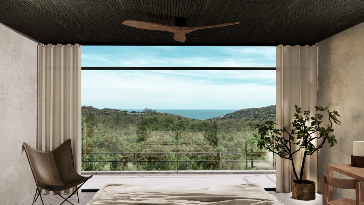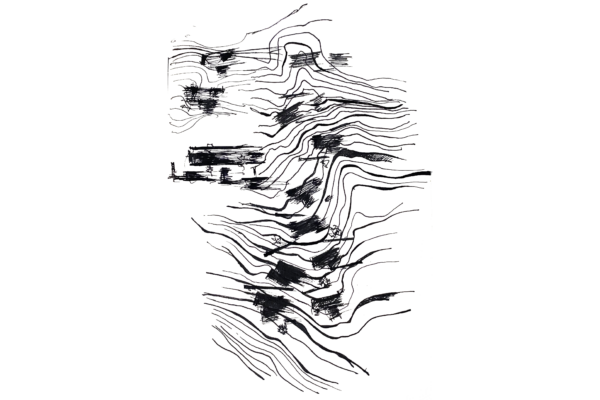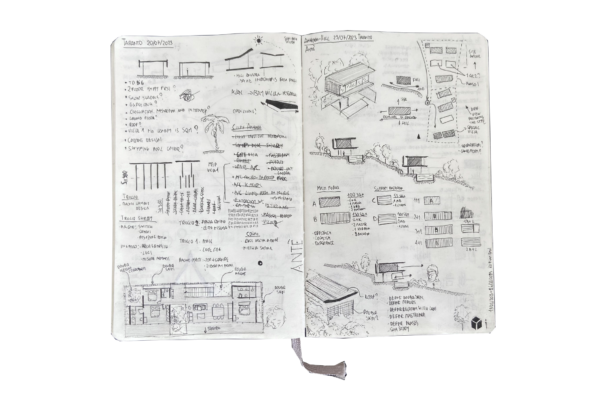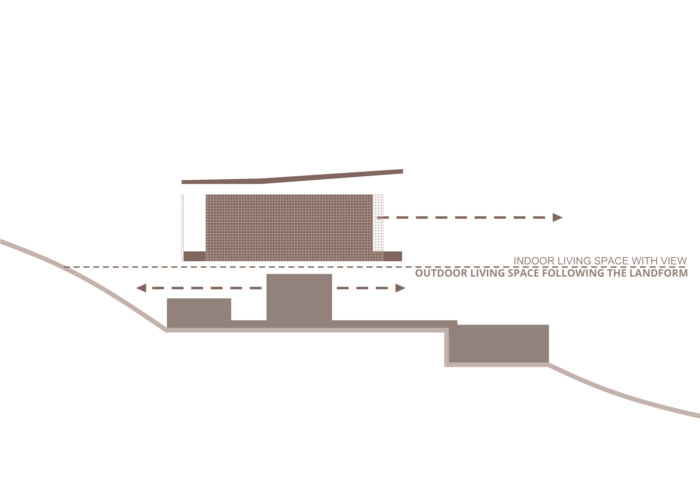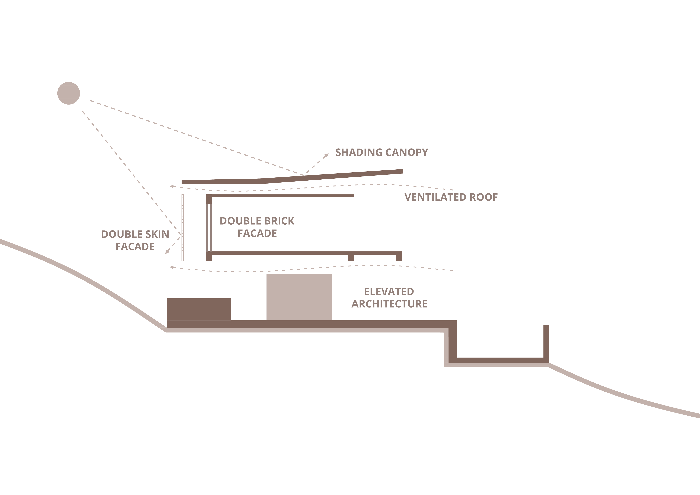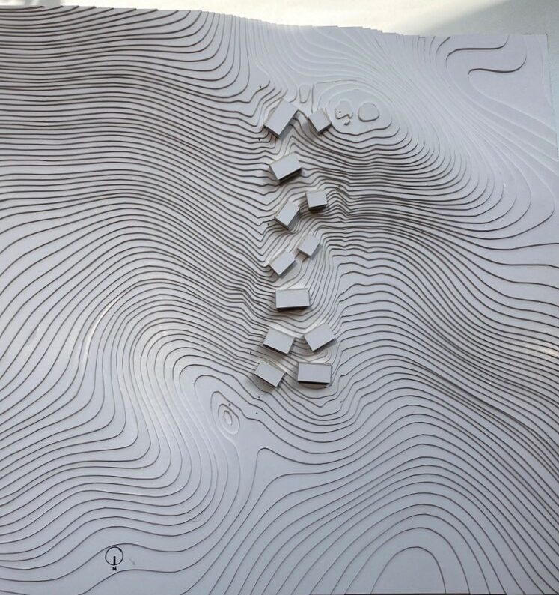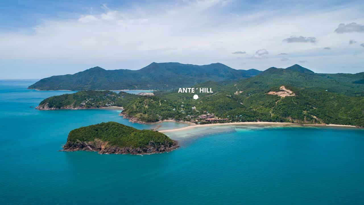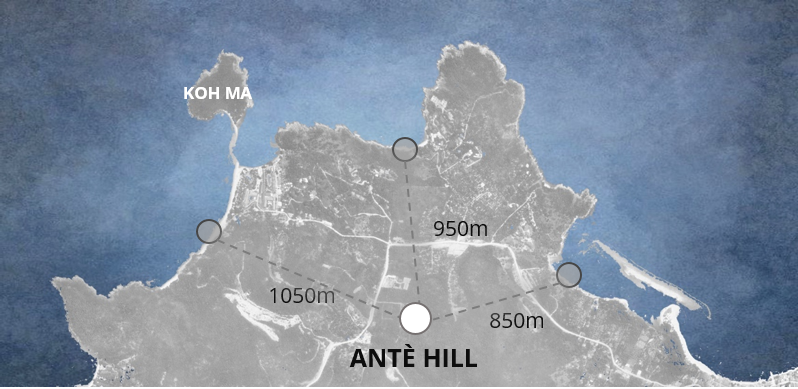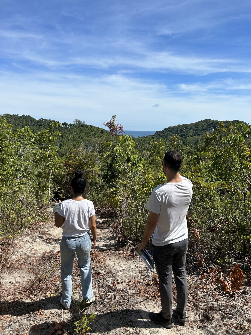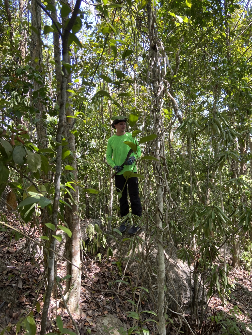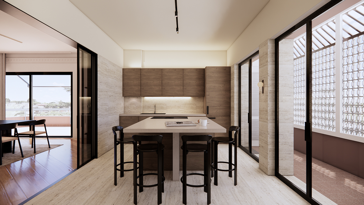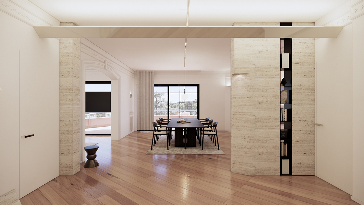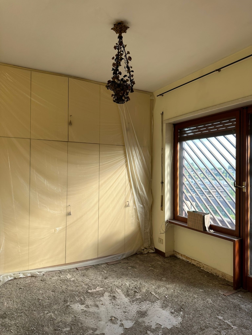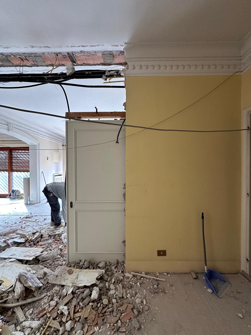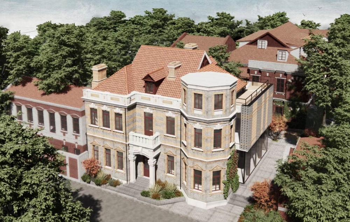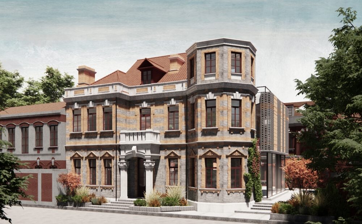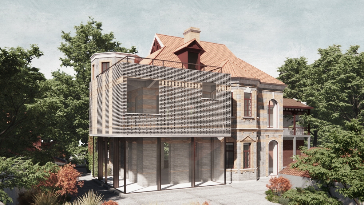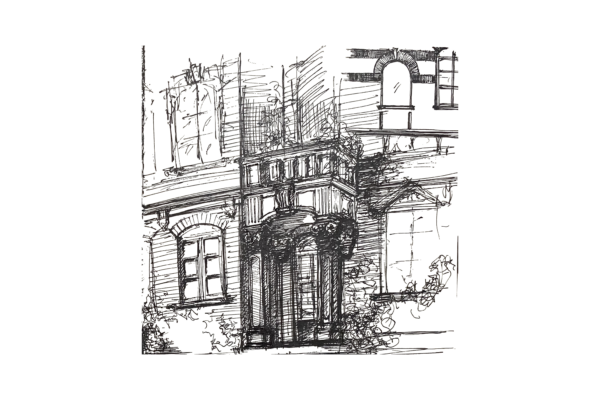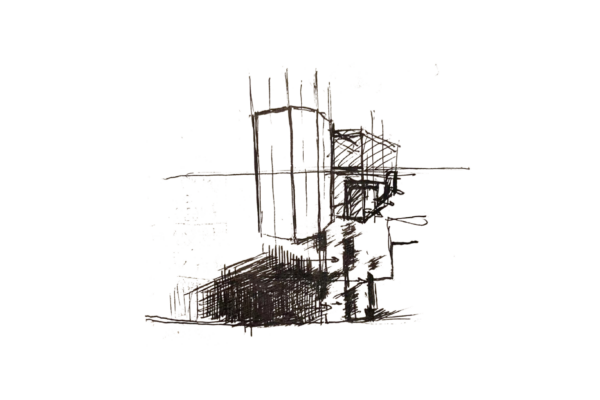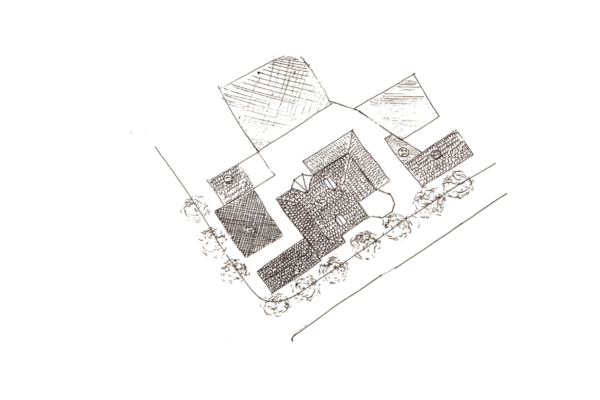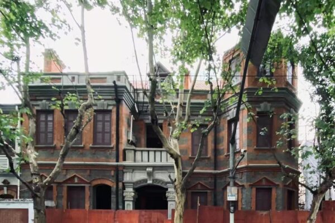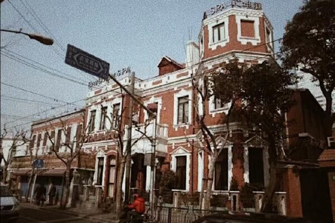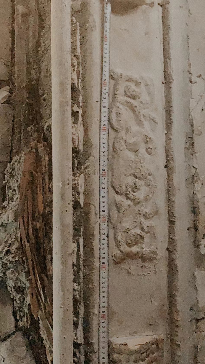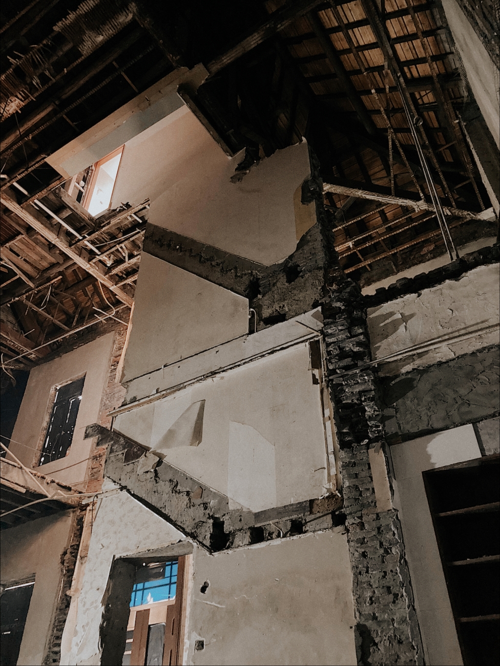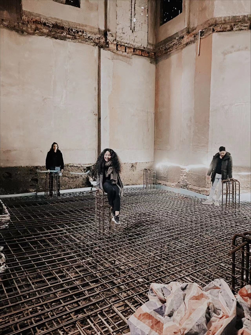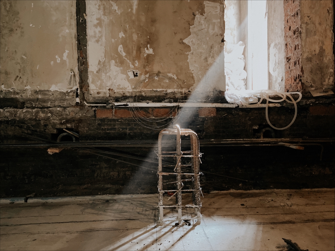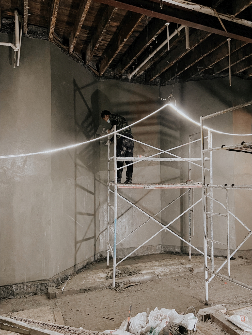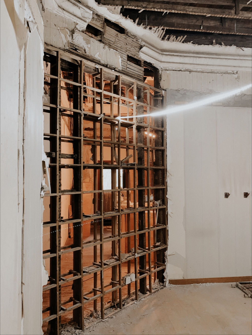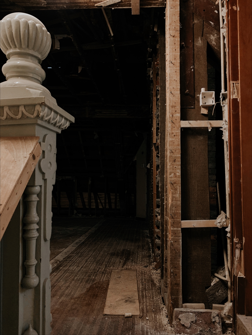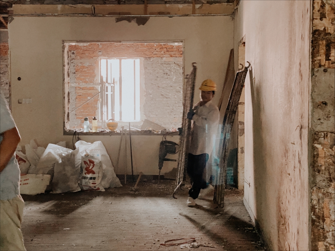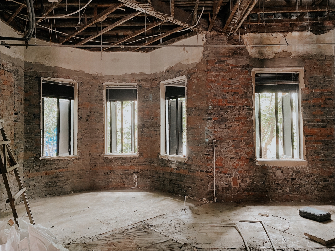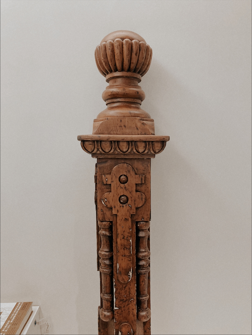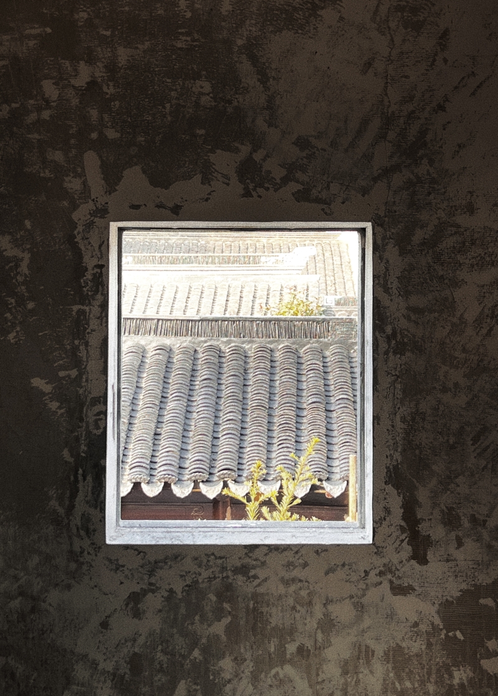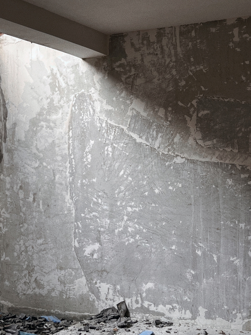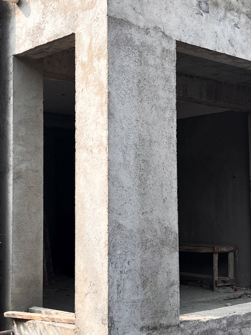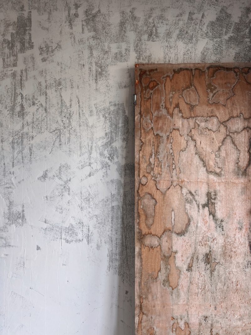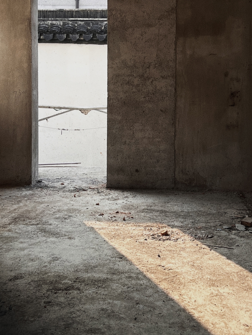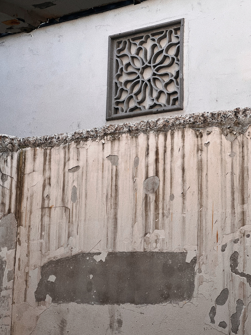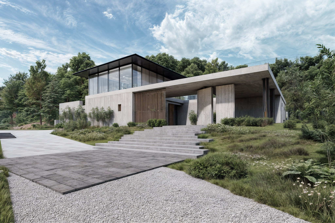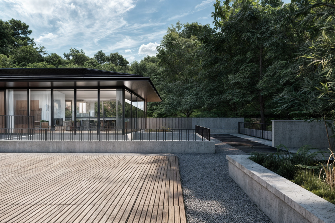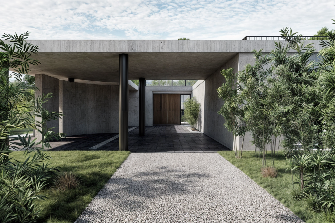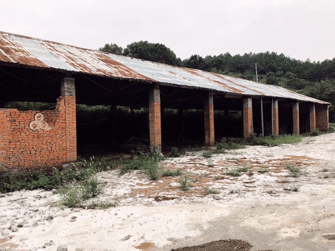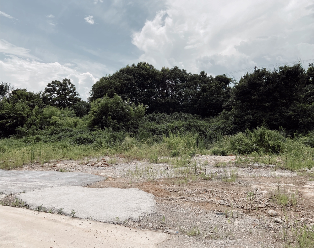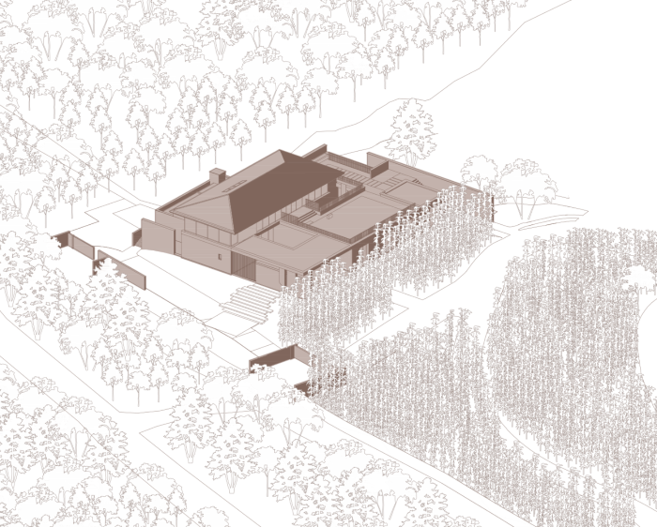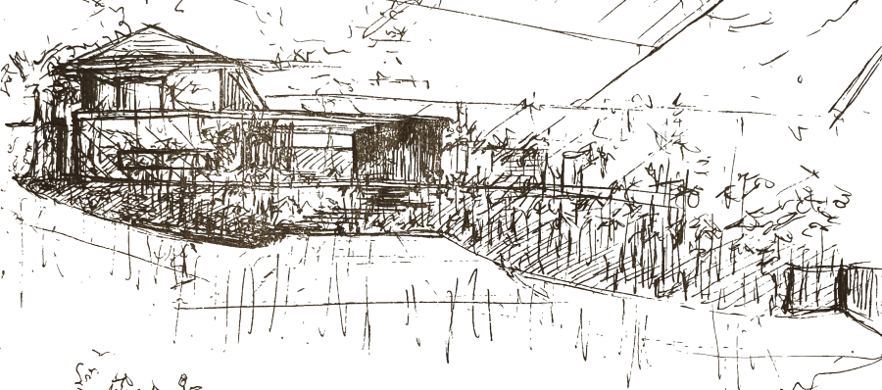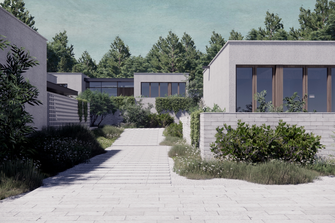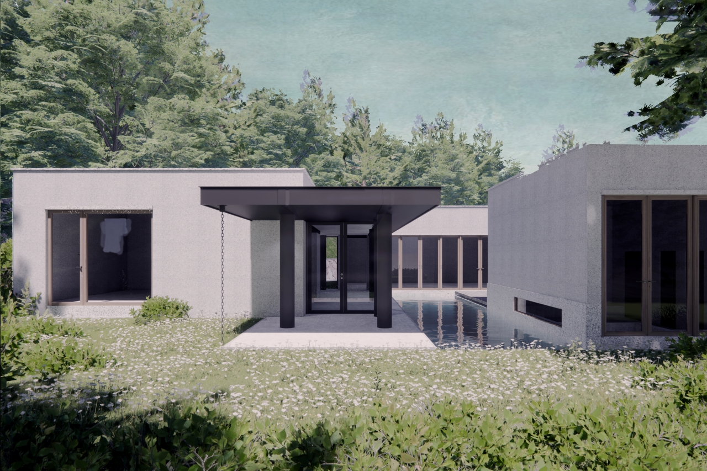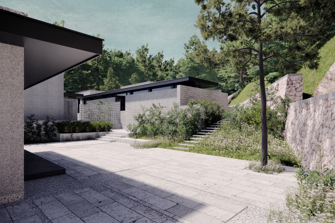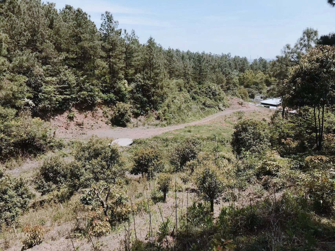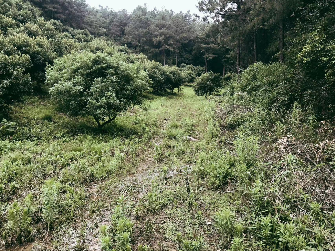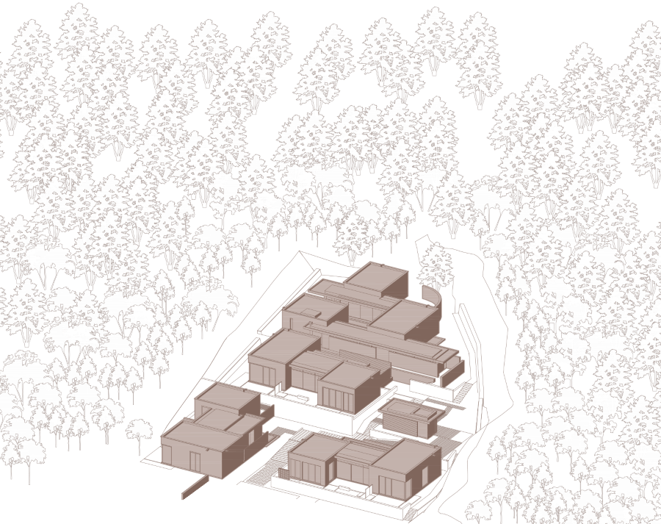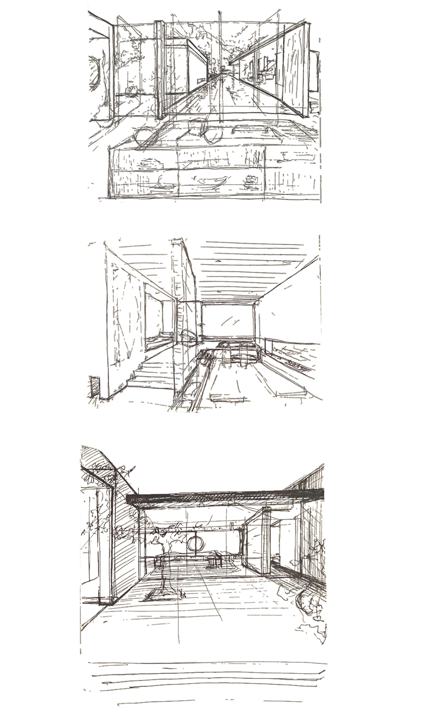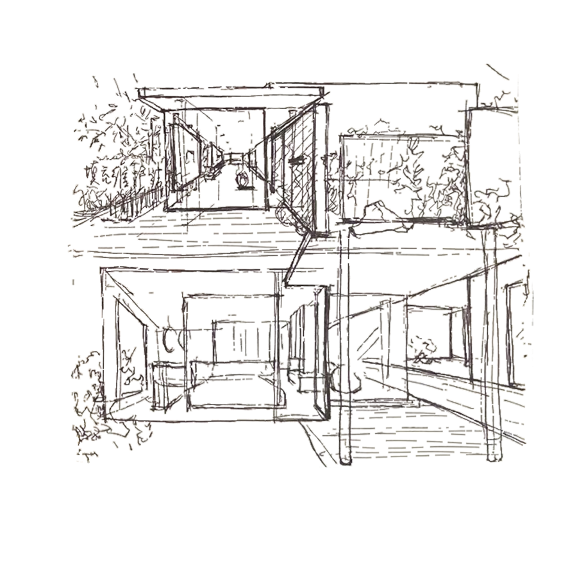THE CLIFF VILLA 泰国悬崖度假屋
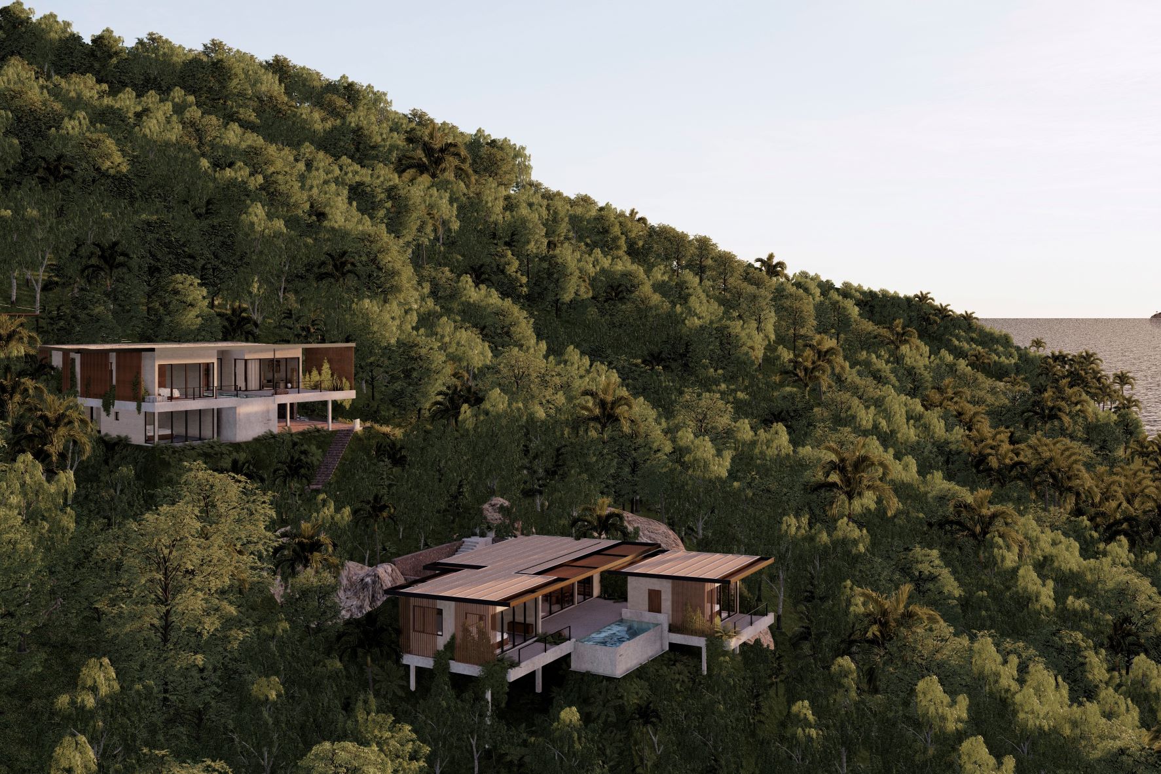
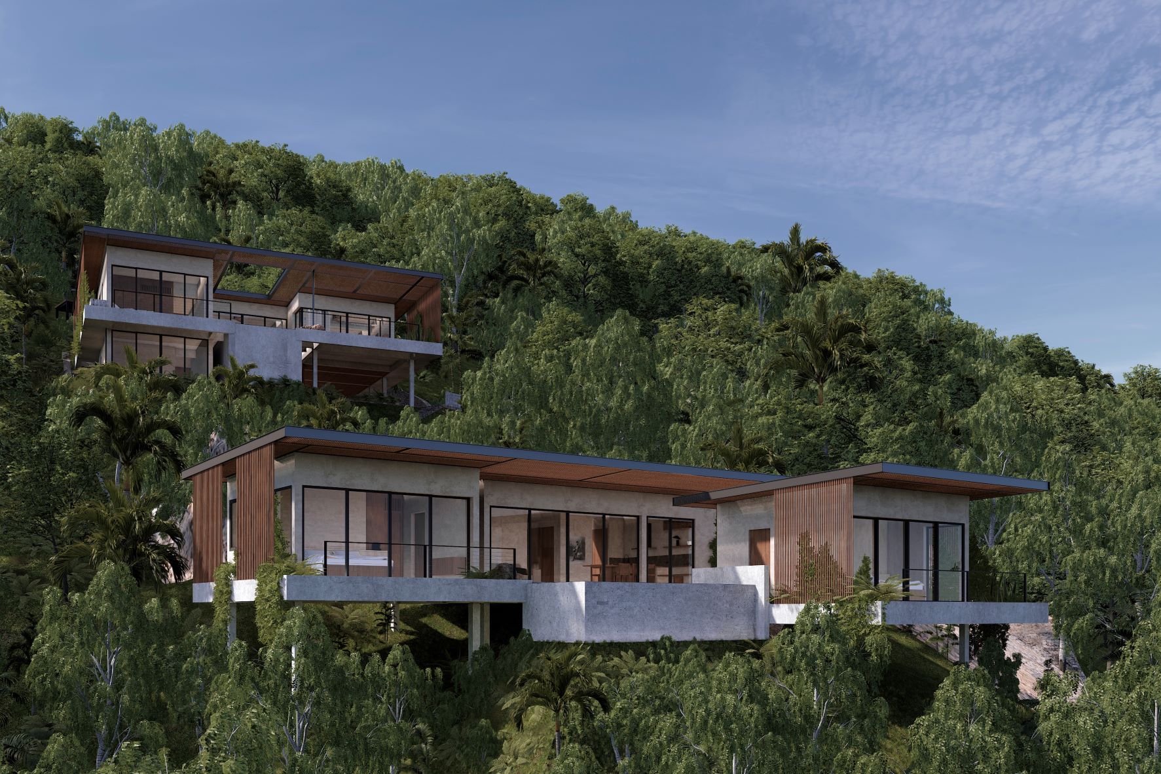
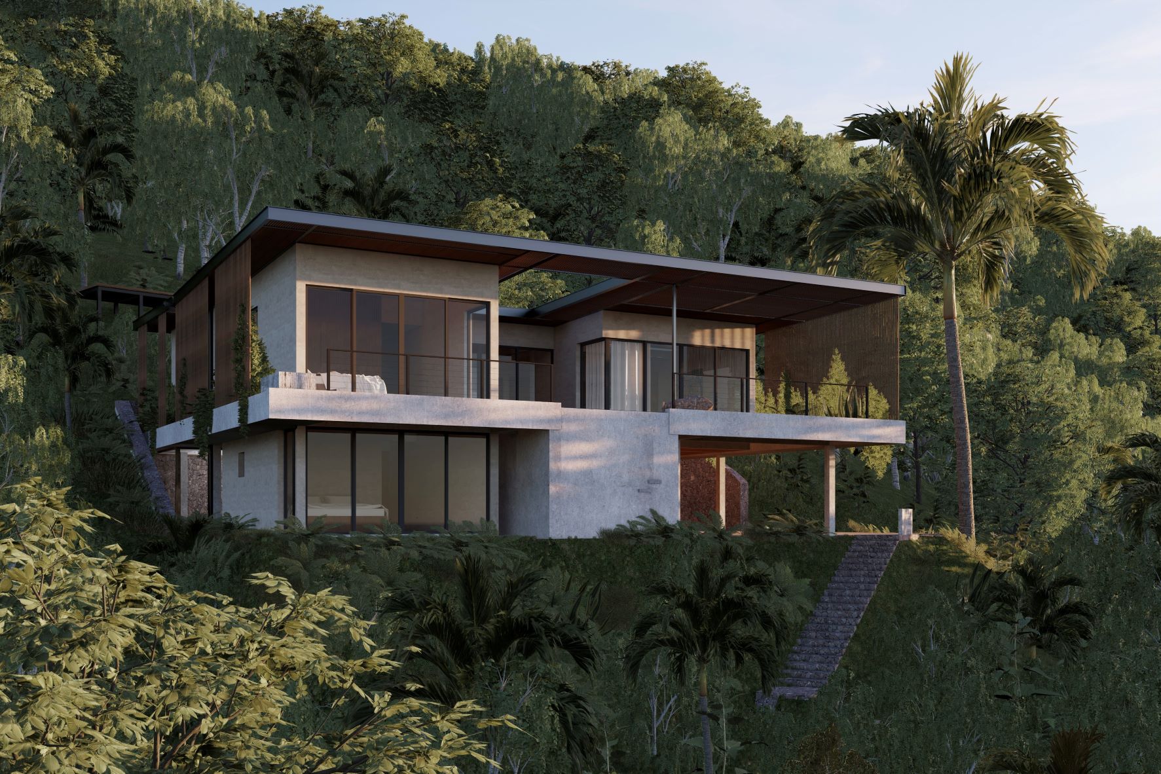
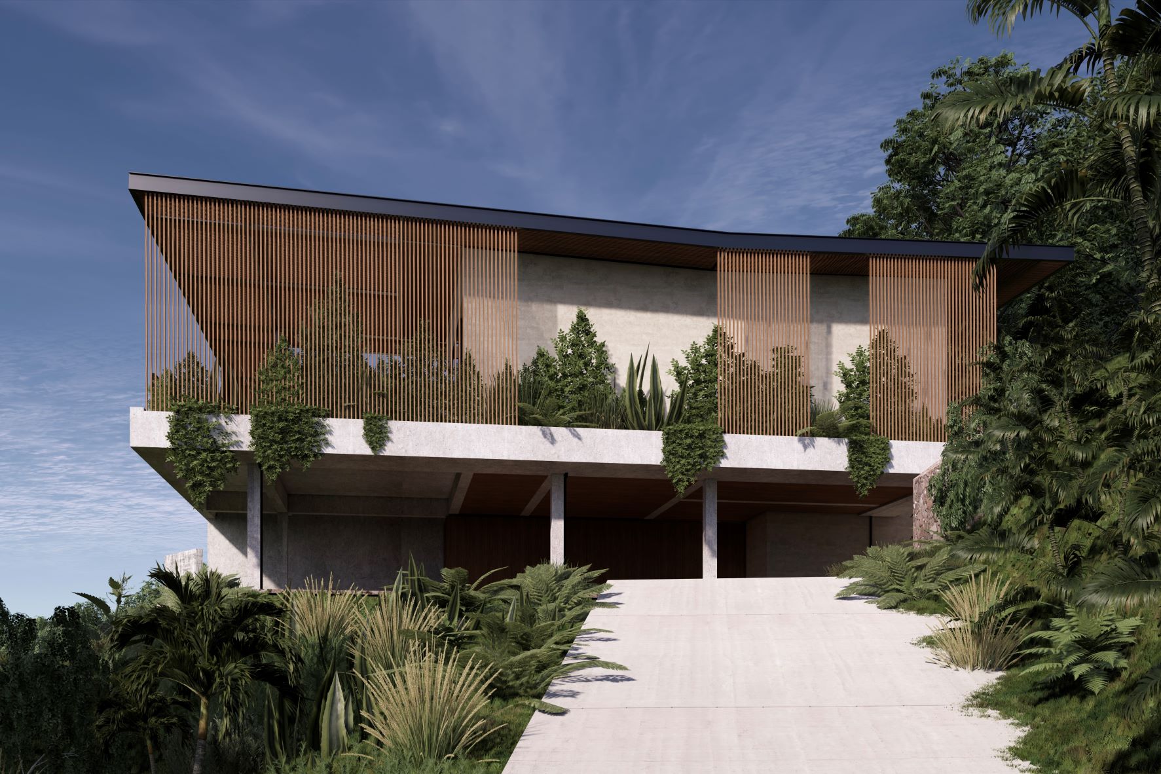
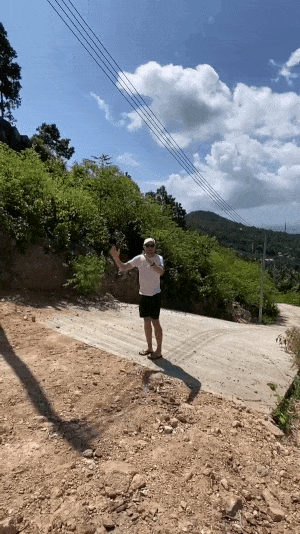
as the project goes on , we need to make
sure all the elements co-exist harmoniously;
here site study visit for the entrance road
and the ideal car / people flow.
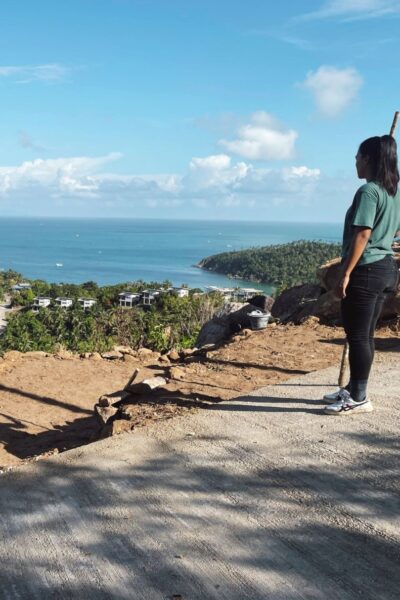
Getting to know the site
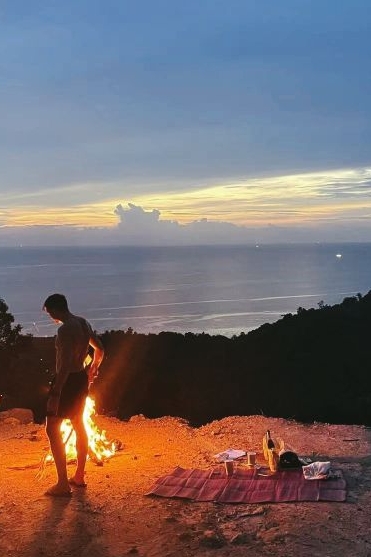
Spending precious , simple good time on site
LOCATION 地址 | THAILAND – KO PHA NGAN 閣帕岸島 เกาะพะงัน
CATEGORY 类型 | HOSPITALITY 酒店度假村
ARCHITECTURE 建筑
INTERIOR 室内设计
AREA 600 m²
ANTE Hill is a distinctive villa project that harmonizes individual comfort with versatile functionality across two primary spaces: MAY & LUKE’S HOME (Villa 1) and the HOLIDAY HOUSE (Villa 2). Situated on a scenic hillside, each villa offers a unique living experience while remaining closely connected to the natural landscape and architectural essence of the site.
ANTE Hill 是一个独特的别墅项目,结合了个性化的舒适体验与多功能性。项目位于风景优美的泰国岛屿的山坡上,包含两大核心空间:MAY & LUKE的家(Villa 1)和度假屋(Villa 2),在保持独特风格的同时与自然景观和建筑语汇紧密相连。
READ MORE 更多
Villa 1: MAY & LUKE’S HOME
Designed to be an intimate, personal retreat, this villa blends coziness with practical flexibility. Its layout allows for smooth transitions between spaces, fostering a warm atmosphere perfect for a private lifestyle or family gatherings. Every room in Villa 1 emphasizes comfort and intimacy, where personal connection thrives in a space that feels like home.
Villa 2: HOLIDAY HOUSE
In contrast, the HOLIDAY HOUSE is an open-concept villa that invites exploration and individuality. The architecture promotes an immersive experience, with expansive spaces that encourage guests to connect with their surroundings and feel at ease. This villa provides an ideal setting for relaxation and rejuvenation, embracing the freedom of a holiday ambiance.
Function Integration
Addressing the common challenges of hillside development, ANTE Hill seamlessly integrates essential functions like parking and the swimming pool into the overall design. These elements, often challenging to incorporate into sloped landscapes, are expertly embedded within the architecture, ensuring functionality without detracting from the aesthetic appeal. The result is a coherent, sophisticated blend of structure and nature that enhances the overall experience for all who visit ANTE Hill.
Villa 1: MAY & LUKE的家
这栋别墅被设计为一个亲密、温馨的私人空间,结合了舒适感与实用性。灵活的布局让空间间的过渡流畅自如,营造出一个适合家庭生活与私密交流的温暖氛围。Villa 1 每个房间都强调舒适和温馨,让人们在这里找到归属感。
Villa 2: 度假屋
与之形成对比的是度假屋,作为开放概念的别墅,它鼓励探索和个性化的体验。建筑布局促进了沉浸式的居住体验,开阔的空间让人感受轻松与自在,非常适合放松身心。度假屋带有假日氛围,拥抱自由的生活方式,让人完全沉浸于度假般的愉悦之中。
功能整合
针对山地项目常见的功能性挑战,ANTE Hill 将停车场和游泳池等重要功能无缝地融入整体设计中。这些在坡地中难以布置的功能通过巧妙的设计与建筑结构融为一体,既确保了实用性,又不影响美观,最终呈现出一个结构与自然和谐统一的优雅空间。
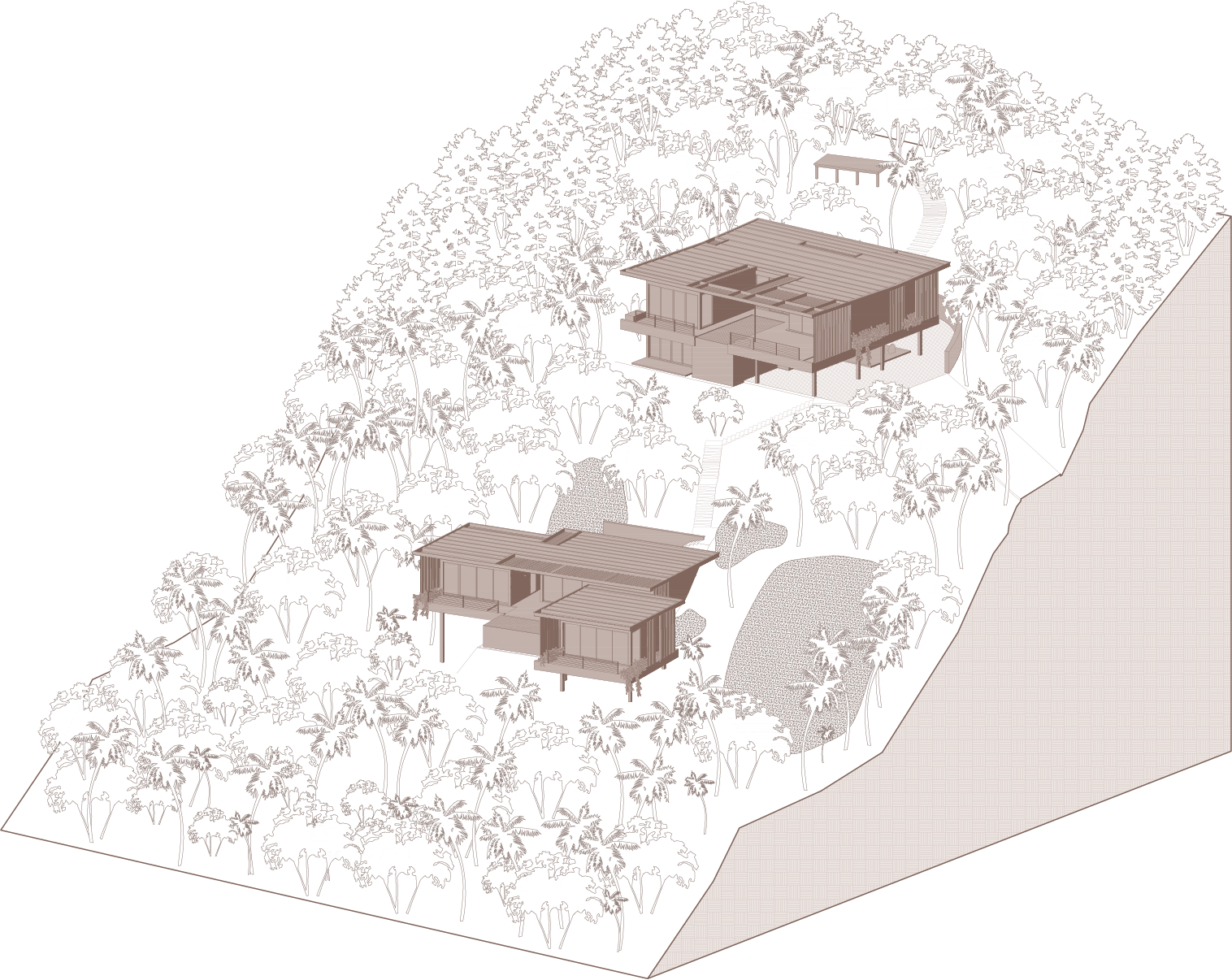
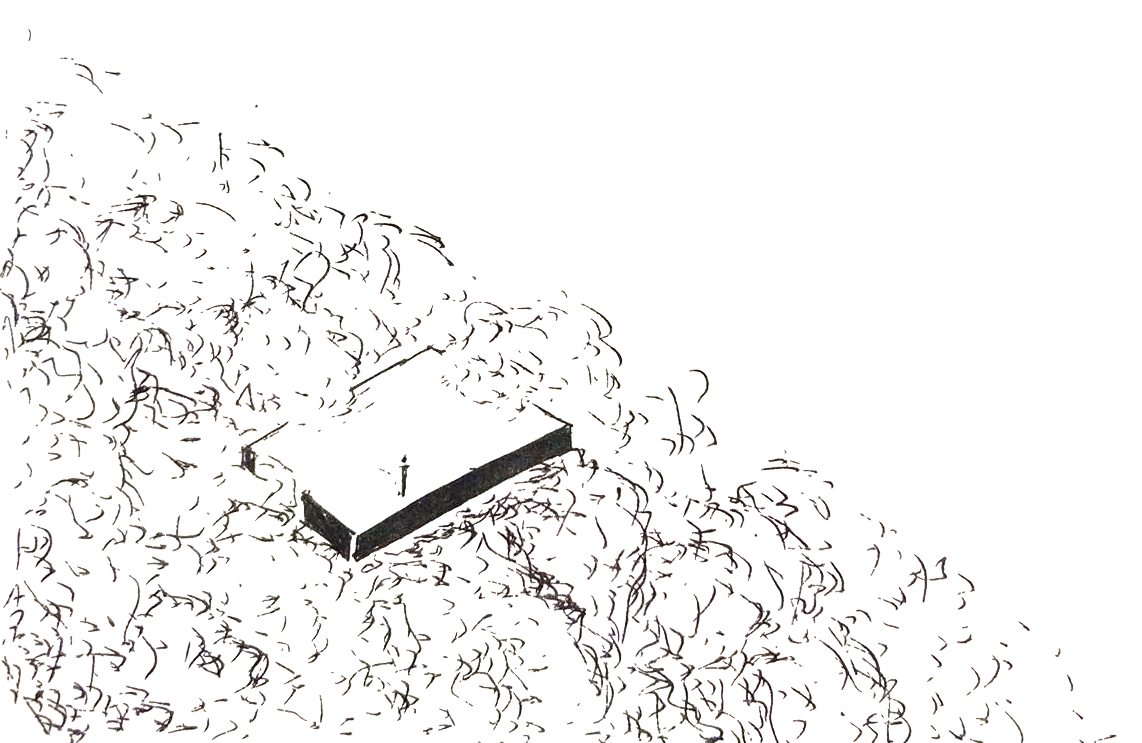
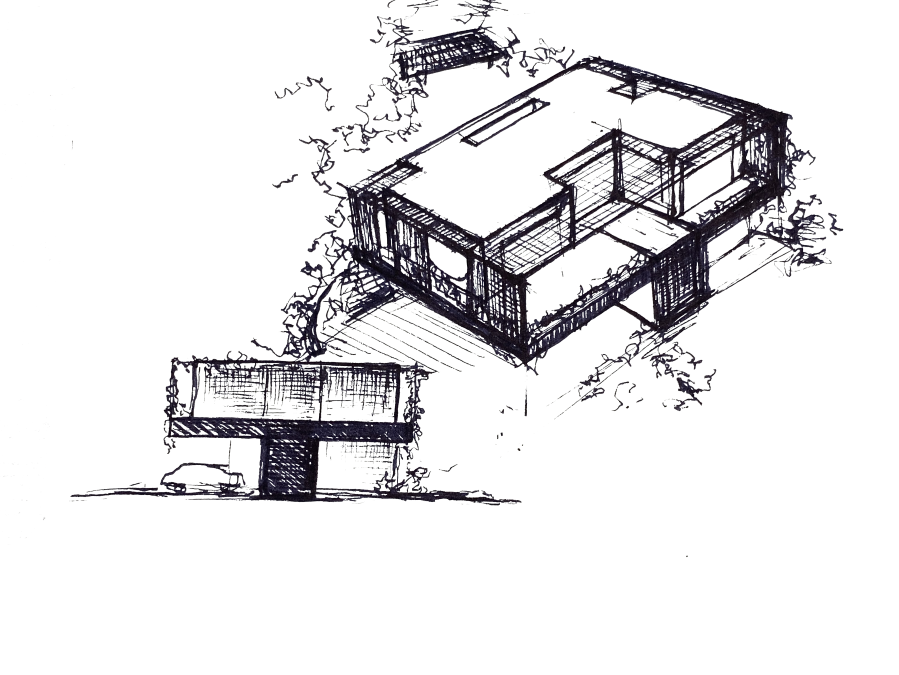
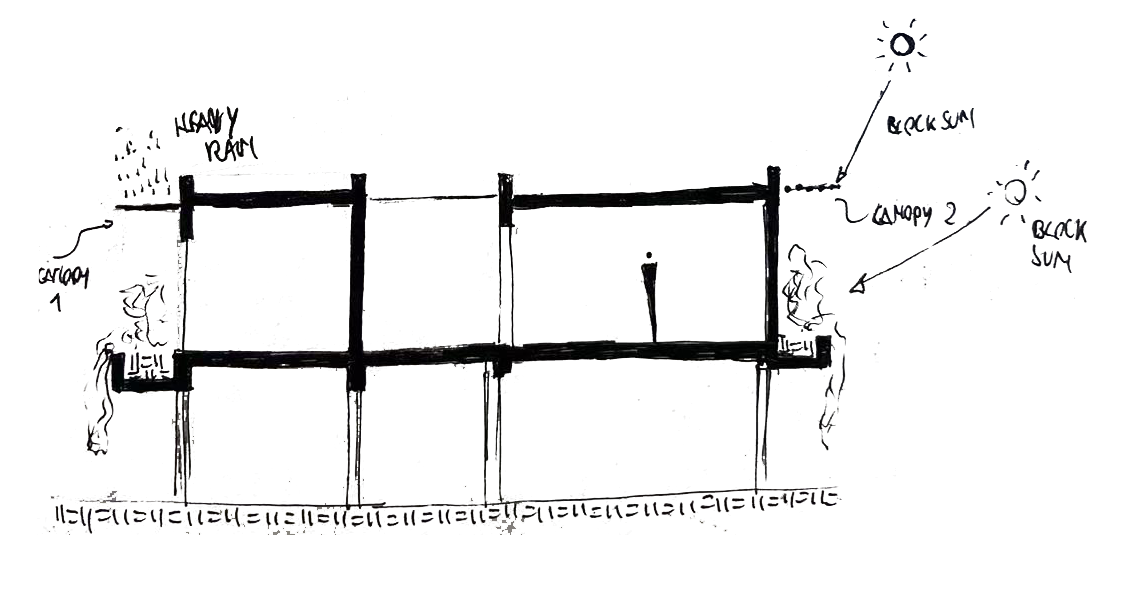
CONSTRUCTION 施工过程
ANTE CLIFF VILLA 泰国悬崖度假屋





as the project goes on , we need to make
sure all the elements co-exist harmoniously;
here site study visit for the entrance road
and the ideal car / people flow.

Getting to know the site

Spending precious , simple good time on site
