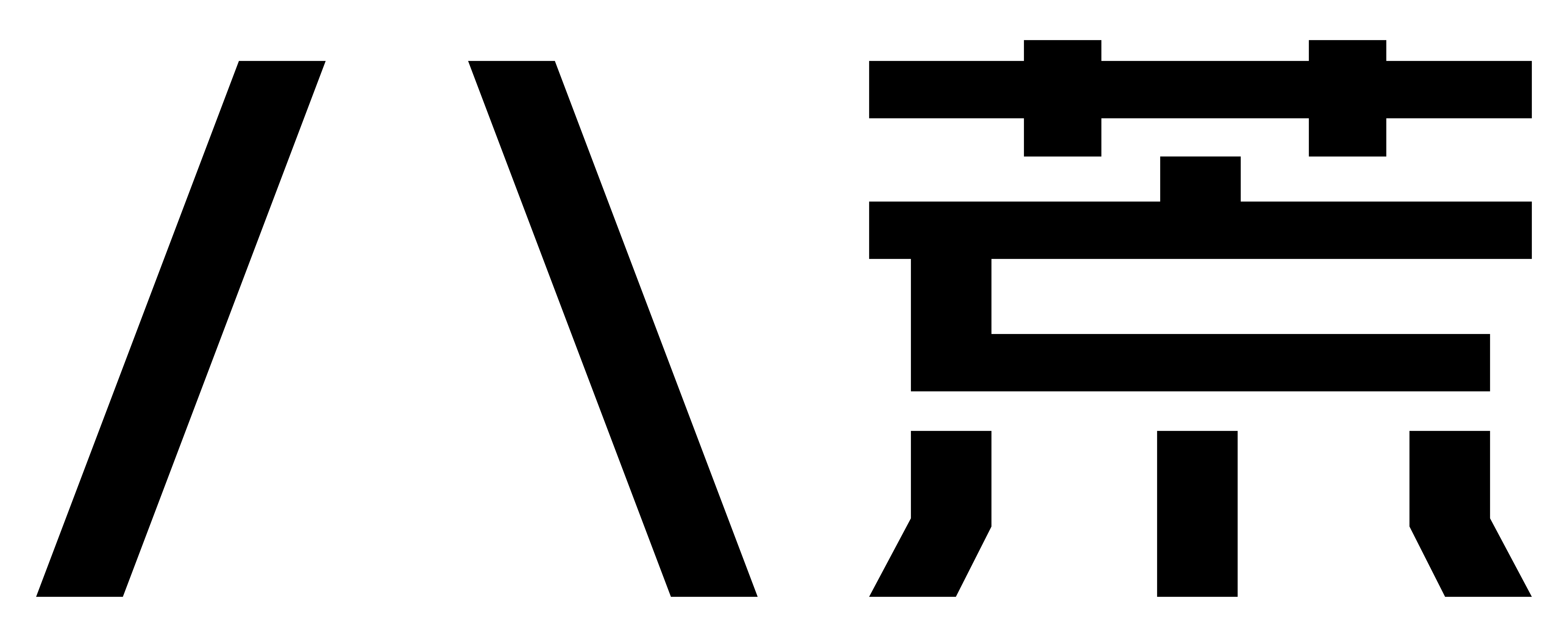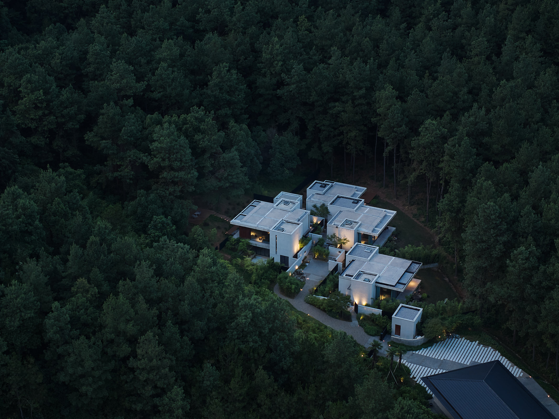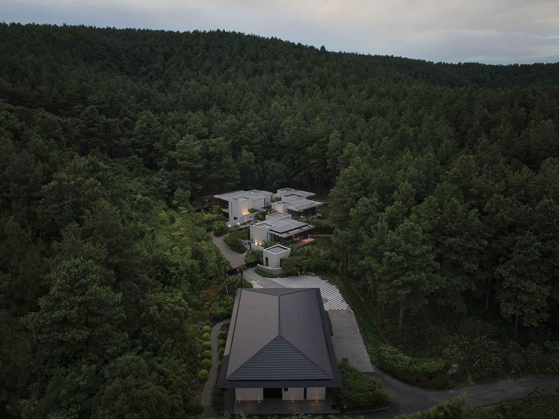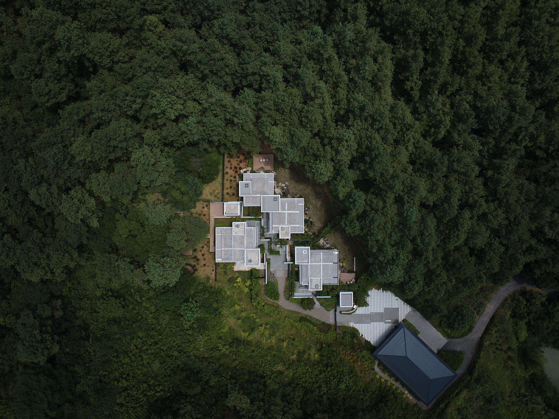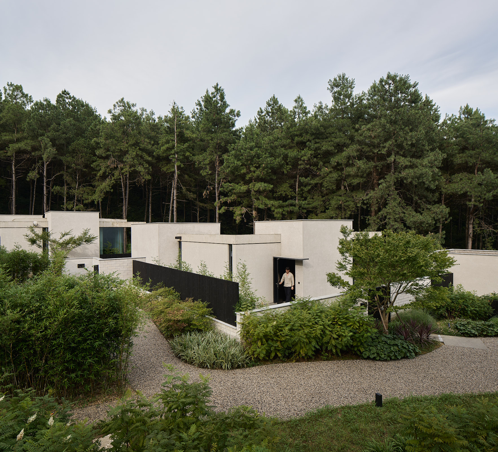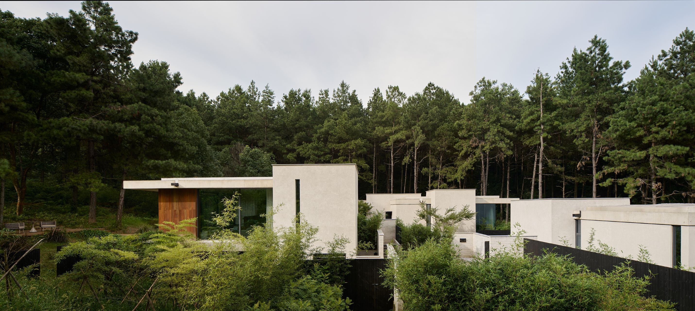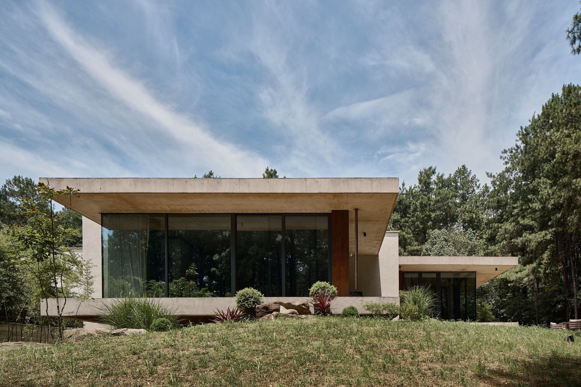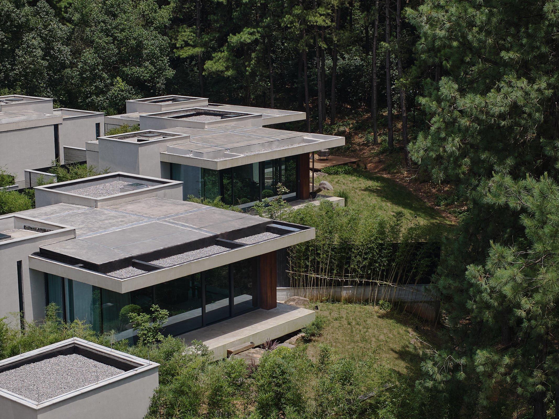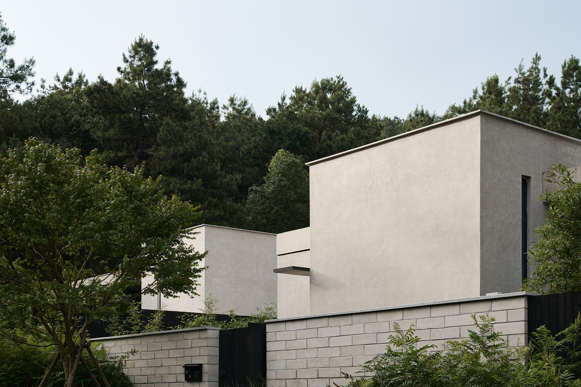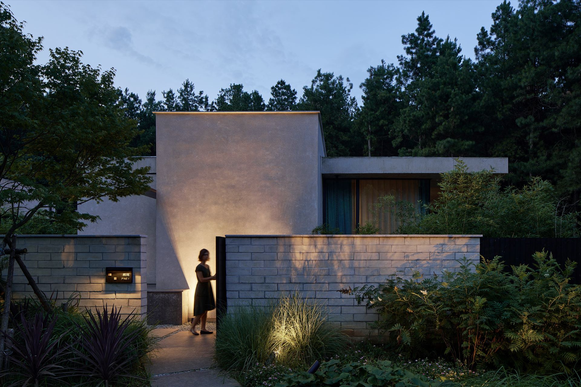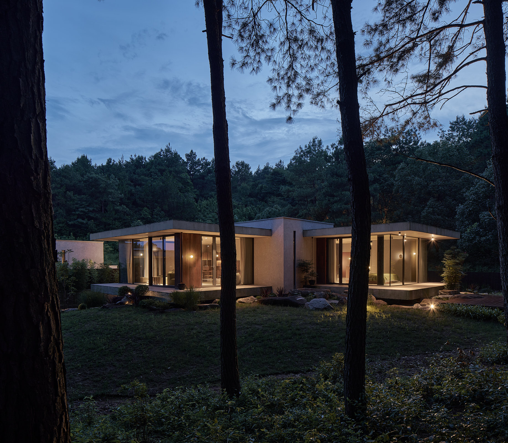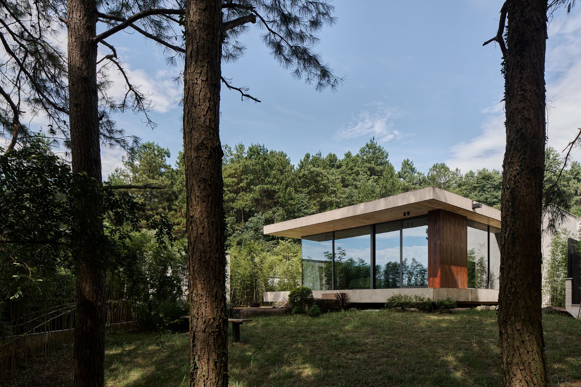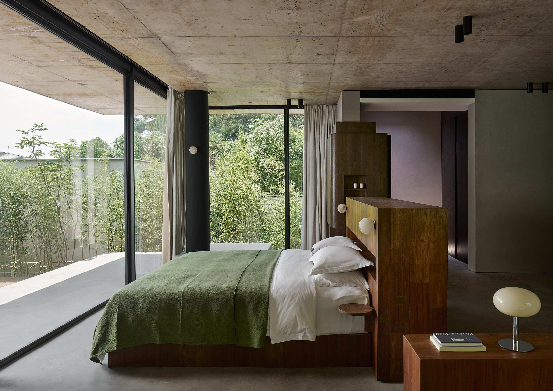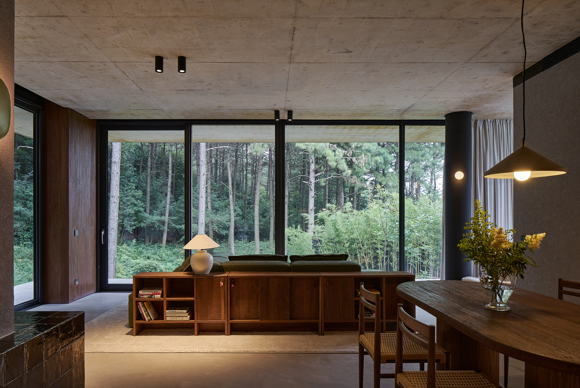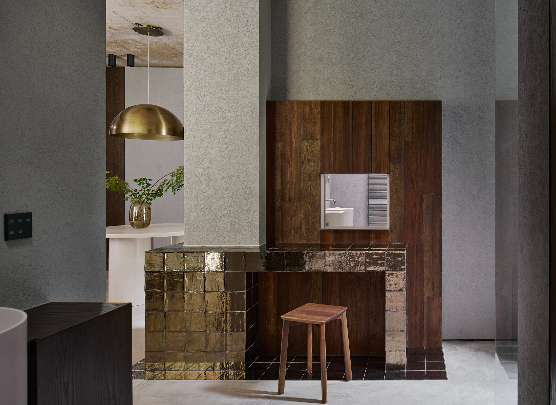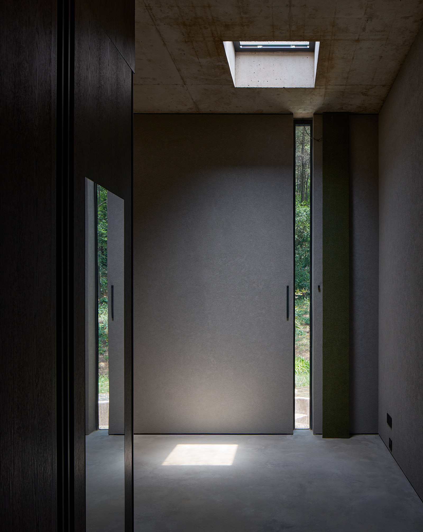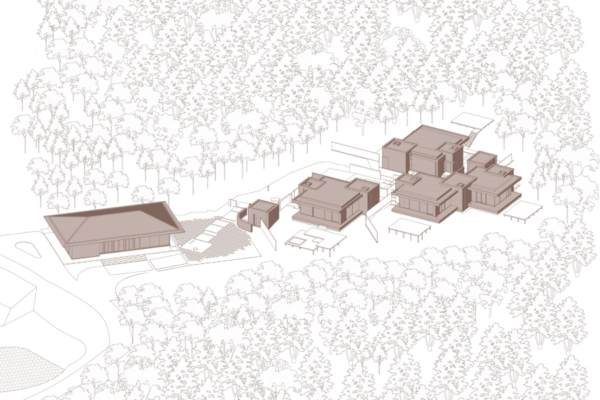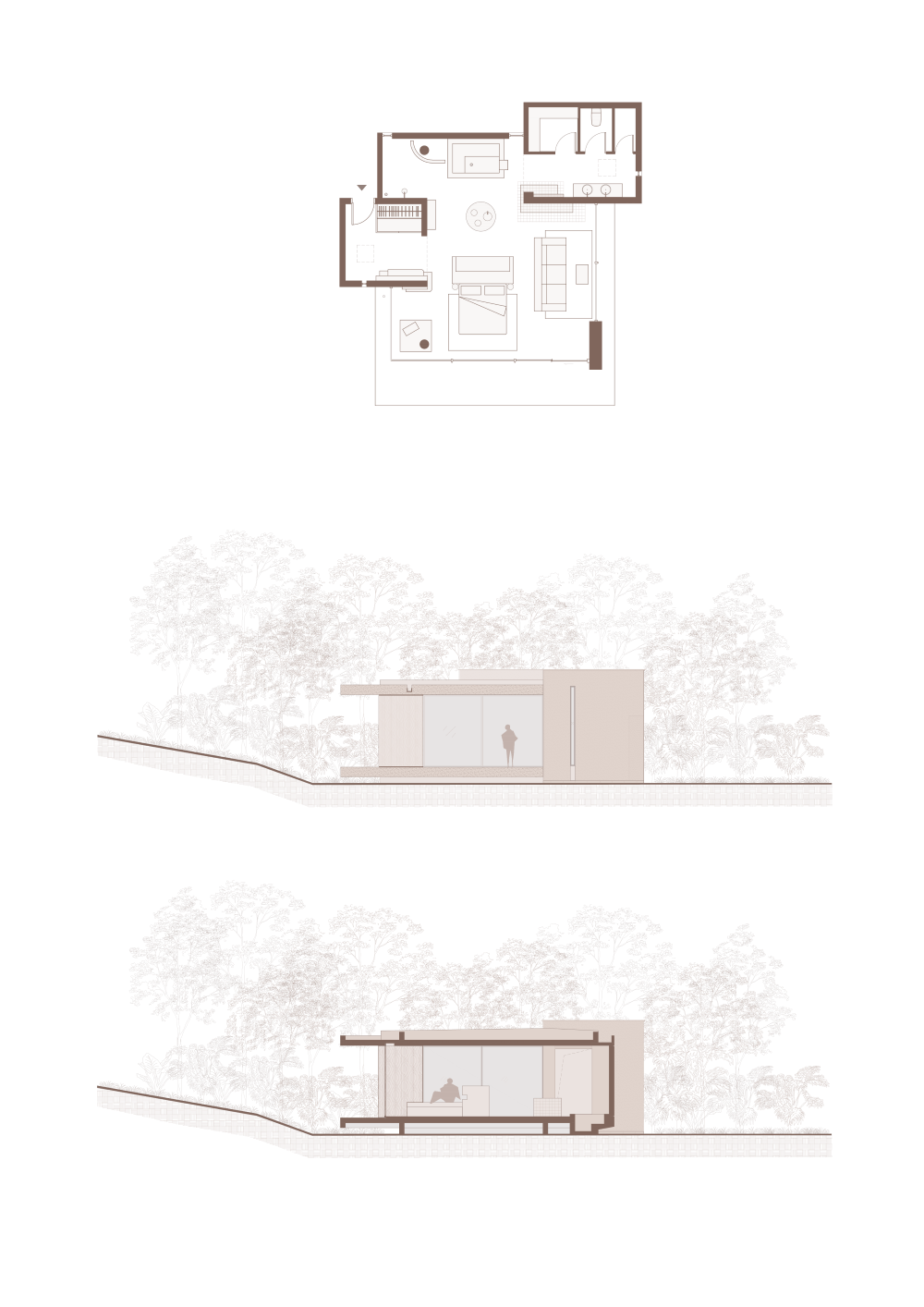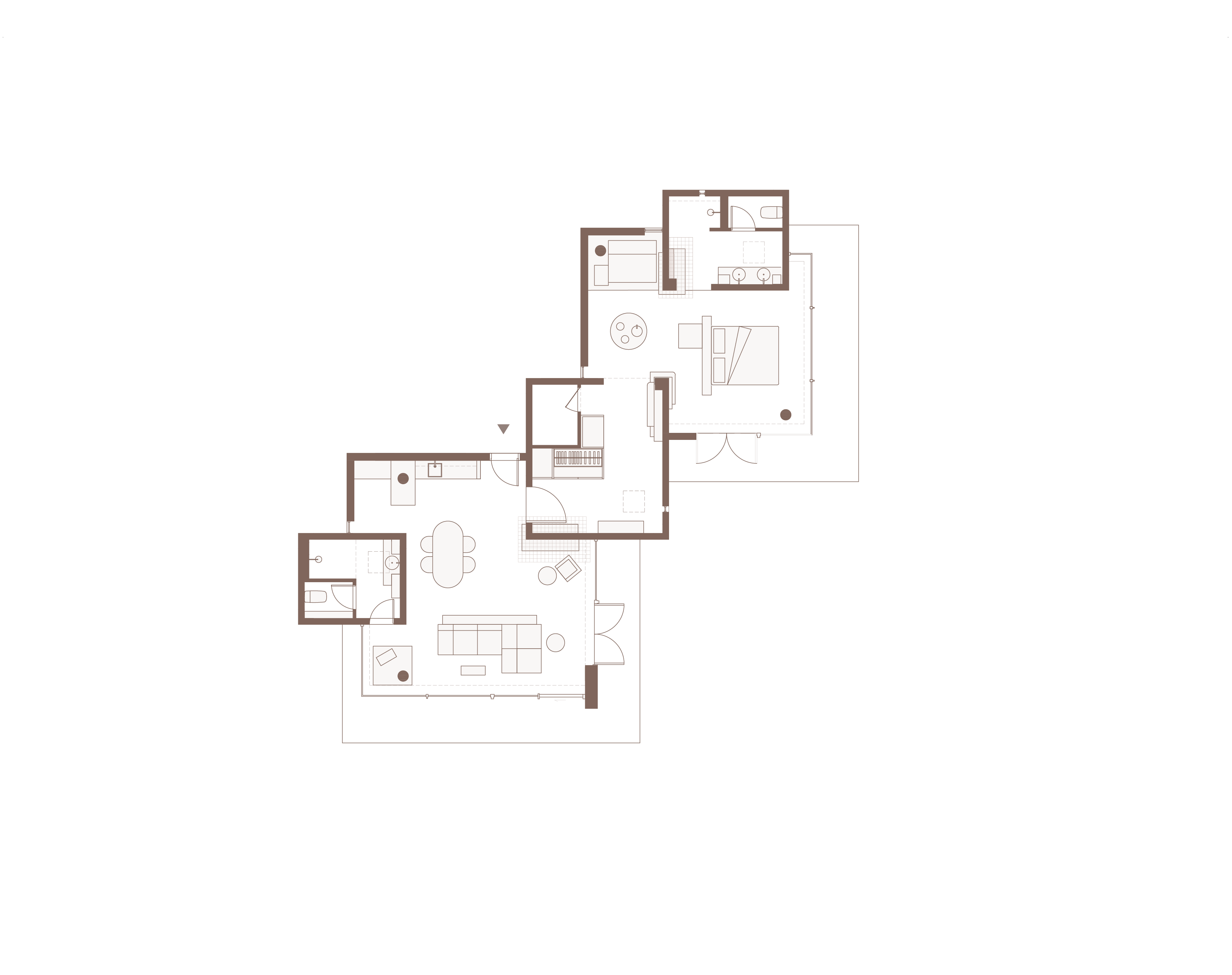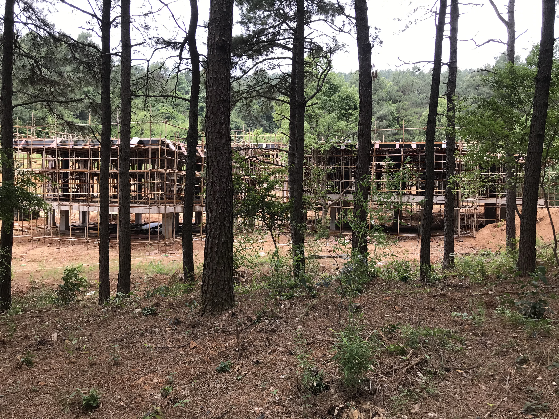LOCATION 地址 | ZHEJIANG 浙江
CATEGORY 类型 | HOSPITALITY 酒店度假村
ARCHITECTURE 建筑
INTERIOR 室内设计
FEE 软装设计
AREA 300 m²
Pine villa is nestled in a secluded valley in Zhejiang, embraced by surrounding pine forests and backed by the natural screen of Pingfeng Mountain. This boutique estate consists of a wine and cigar bar alongside three panoramic guest suites. Pine Villa is the second luxury retreat we’ve designed for Anadu, continuing the philosophy of the first Anadu Resort: “Find yourself in nature.” Our goal, from planning to architectural design, is to highlight the unique beauty of the valley’s pine forests, harmonizing with the natural landscape to create an ultimate retreat experience exclusive to Pine Valley. The buildings are carefully placed along the contours of the valley, with each structure oriented differently to maximize the unique views. Guests are invited to immerse themselves in the serene valley breeze as they begin their journey of tranquility.
松境度假庄园坐落于浙江一处全围合的小山谷之中,背靠屏风山,周围松林环抱,是一座由一栋红酒室和仅三栋全景客房组成的微型精品庄园。松境是我们为Anadu设计的第二家高端隐世度假村,沿用第一家Anadu度假庄园(Anadu Resort)“在自然中找到自我”(Find yourself in nature)的座右铭,无论从规划还是建筑设计的角度,我们都希望发挥这座山谷独特的松林景色,回应场地自然印记,打造更极致的独属松境隐居体验。于是建筑群顺应山谷肌理依势而建,每栋建筑布局朝向因景而异,与地形连接各不相同,并都拥有独特的景观视野,人们可以在谷地清风中开启沉浸式度假之旅。
READ MORE 更多
The journey begins at the estate’s entrance, where a bamboo-textured concrete and charred black wood “L”-shaped gate seamlessly blends into the landscape, like open arms—on one side embracing the valley’s greenery, on the other welcoming guests. As visitors drive along the pine-lined road, they arrive at a building with a four-sided sloped roof, the wine and cigar bar, which also serves as the reception center, offering afternoon tea, wine, and cigar tastings
A curved bamboo-textured wall leads guests from the wine house to the guest area, where the hard ground transitions into soft gravel paths, evoking a vacation atmosphere. At the path’s end, a small plaza provides a moment of pause before entering the guest area, enhancing the sense of seclusion. The three minimal standalone structures sit quietly in the valley, surrounded by the forest. Facing staggered walls that obscure the rear of the space, guests are invited to imagine what lies beyond.
As guests walk through the courtyard and winding paths, they experience a series of mysterious moments before reaching the guest rooms. Upon entering, the view dramatically opens up—two concrete slabs face the valley with no obstructions. The interior flows seamlessly with 270-degree panoramic views, offering a fully immersive experience. The rooms are embraced by nature on three sides, each framing its own unique view.
To keep the structure minimal, the buildings are cast from exposed concrete with integrated beams and embedded piping, ensuring no visible ceiling beams, lighting fixtures, or suspended structures. The clean concrete slabs unify the space. The floor slab floats above the valley, respecting and connecting with the terrain, while appearing to hover above it. Between the two concrete slabs, only the serene pine valley is in sight.
From the architecture to the interior, we emphasize the beauty of the “bone structure”—the essence of space derived from careful consideration of the site’s topography, density, and scale. Skylights and strategically placed windows allow light to flow naturally through the space, reducing reliance on decorative materials and instead highlighting timeless quality. The seamless, flat floors further enhance the sense of unity, allowing for smooth circulation throughout, with indoor and outdoor spaces blending organically with nature.
The sunken bathtubs in the bathrooms are also integrated into the concrete floor during the construction process, creating a seamless, sculptural feature. The interior space is divided into distinct functional areas—living room, kitchen, bedroom, and bathroom—yet they flow into one another without strict boundaries. Multifunctional furniture wraps around corners, connecting different spaces and allowing them to blend seamlessly.
In the bathrooms, the design language of “wrapping” continues, with handmade brick walls extending from the floor to form built-in storage, transforming into a vanity on the other side. This continuity adds both interest and functionality to the minimalist space. Walnut furniture complements the natural scenery outside the windows, immersing guests in the tranquil experience of the retreat. The lighting design, layered across different functional areas, further enhances the cozy, serene atmosphere—from recessed downlights to wall sconces, pendant lights above dining tables, and sculptural lamps on counters.
Stepping through the glass doors, guests enter their private pine-forest courtyard. The outdoor floating platforms, made of wood, invite them to explore deeper into the valley. Each guest suite is separated by low walls and vegetation, ensuring privacy and exclusive outdoor spaces for each guest. The landscape design softens the boundaries between the estate and the surrounding valley, with local plants chosen to blend harmoniously with the natural environment. Delicate lights, like fireflies, dot the trees and pathways, enhancing the understated sense of seclusion.
From the enclosed privacy of the buildings to the open, flowing spaces and the seamless connection with nature, we crafted an experience of surprise and delight. The design flows effortlessly from architecture to interiors, with no unnecessary details or embellishments. By carefully considering the “bone structure” of the space, we laid a solid foundation for a high-quality, lasting retreat. Ultimately, Anadu Pine Valley offers a boundless experience of seclusion, where both architecture and the human spirit retreat into the embrace of the natural landscape.
旅程起点从庄园入口处已悄然开始酝酿静谧的氛围,竹肌理的混凝土和黑色炭化木“L”形大门,低调地融入景观,像是敞开的双臂,一边拥入一片山谷绿植,一边怀抱迎接来客。行车驶入庄园,沿着松林夹道的山路来到一栋四面坡屋顶建筑前,泊车落客,这里便是庄园的红酒雪茄吧,也作为会客中心同时承载着客房接待、下午茶、红酒和雪茄品鉴等功能。
穿过红酒室,一面竹编纹理的弧形围墙将人们引人客房区。落脚也从硬质的地面变成细软的沙石地,边缘不规则的度假感在细软的沙石行径中不断变化,路尽头设计了一方小小的广场作为入户前的驻足停留空间,进一步营造出隐秘感。三栋极简独立的建筑单体悄然坐落于山谷深处,环绕在广场周围,抬头可以望到建筑后面高大的自然松林,但还无法触碰。面对错落墙体的“阻挡”,为后面的空间留足想象。
通过院门和曲折的小径,在体验了一系列神秘的仪式感之后,当真正穿过入口封闭的“体量”进入客房,视野豁然开朗,上下两块楼板面向山谷全然打开,室内空间因为270度的景观面变得流动而通透,旅程的欣喜达到顶峰。每间客房都被自然三面环抱,拥有独特的框景。为了消隐结构,让空间最大化,建筑结构采用素混凝土一体浇筑,同时采用上翻梁并预埋管线,室内无悬梁、吊顶造型或灯线,整块的素混凝土顶板保证了空间的整体性。与建筑顶板相呼应的底板距离地面一定距离,与山谷地形自然脱开,仿佛漂浮在自然的地面上,最大程度尊重地形,又与之联系。两块混凝土楼板之间无多余立柱,只有一片山谷松境印入眼帘。局部用木头包裹,承载着部分结构和管道作用,同时也为硬朗素雅的空间增添温暖柔性的元素。
客房入口恰到好处的天窗开洞与立面开窗,让封闭的空间体量有了光的流动和自然的照见。无高差的平铺地面使得起居动线流畅,同时室内外的空间互相渗透、延展,与自然联结。此外浴室的下沉式泡池也是提前规划,整体浇筑与地面连成一体。室内空间虽然划分为客厅、厨房、卧室和卫浴等多个区域,但彼此之间没有明确界限,布局有机自然,转角的多功能家具“包裹”墙角,存在于不同区域,连接和服务于不同空间,也使空间之间过渡自然并相互融合。
在卫生间的转角处,再次使用了“包裹”的设计语言,从地面到墙面,手工砖砌筑的置物矮墙,在墙的另一侧变成了化妆台,为空间的跨越转换,也为朴素的空间增添亮点和趣味。家具选用沉稳的胡桃木,与窗外的景色相互映衬,让人更沉浸于自然居住的体验中。另外,灯光布局配合不同功能区,除了筒灯,从墙上的壁灯、餐桌上的吊灯,到台面的造型灯,用不同层次的光效烘托着温馨静谧的气氛。
打玻璃门进入独属的松林后院,屋檐下的灰空间与自然相融,每间客房都有独一无二的户外悬浮景观平台,可进一步深入山谷自然,依据地形,设置了或连接或脱离的木休闲平台。客房之间以植物和矮墙分隔,保证每户的独立性,能各自独享私域度假空间。景观设计柔化了庄园与山谷景观的边界,在植物种类的选择上,也挑选了山谷中的在地植物,有机地融入所处的自然环境。灯光犹如萤火虫,星星点点般点缀于树丛中,或在地面低矮处照亮路径,烘托低调的隐居氛围。
整个庄园由体及面,从体块包裹的私密性,到空间的开敞流动,再到与自然的连通互动,通过面体交错打造惊喜愉悦的空间体验。一座山谷,三份独属松境的隐居体验,不论是与朋友小聚还是独自度假,松林平静的力量与建筑方正的体量,相互映衬,建筑亦归隐于山林,静谧而出世。
我们八荒设计重视建筑和室内的整体设计,我们相信当建筑的结构、密度与尺度——“骨相“已经推敲到最佳的时候,室内空间的品质将不再过分依赖于装饰性材质,而显现出其真正经久的品质。
