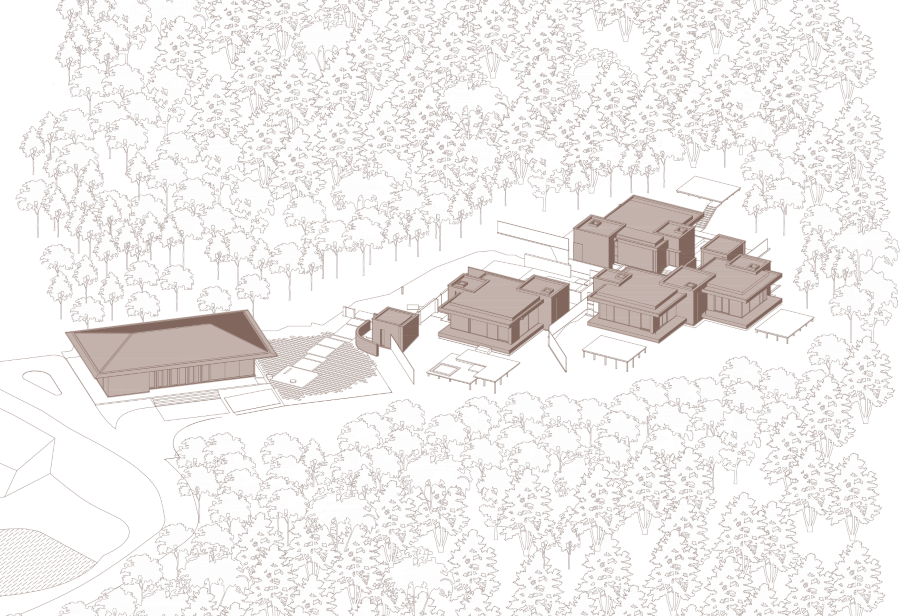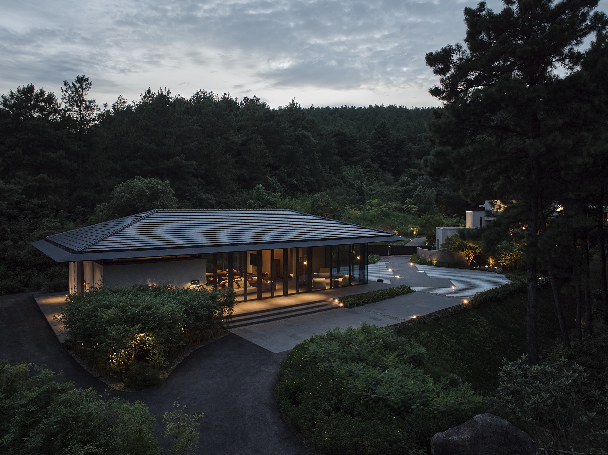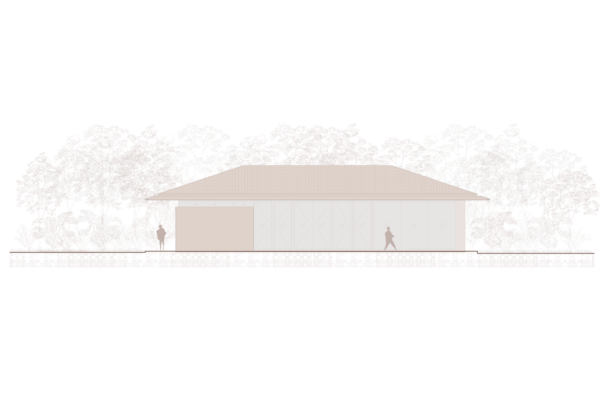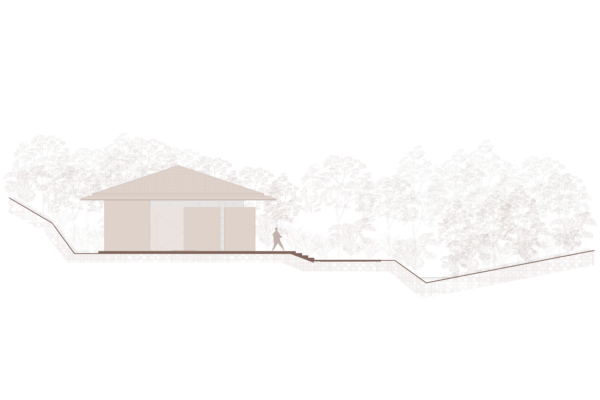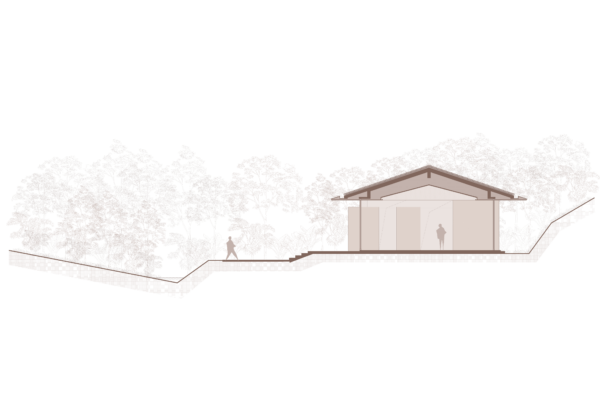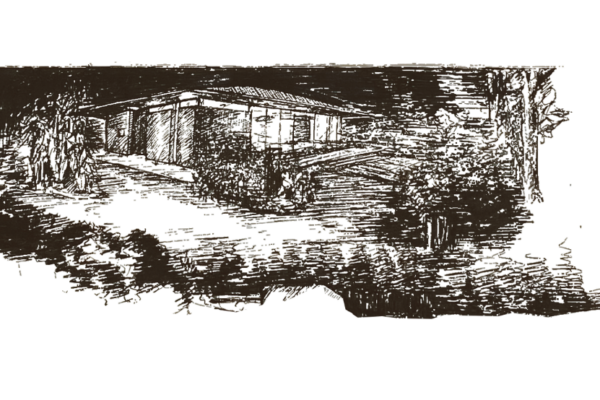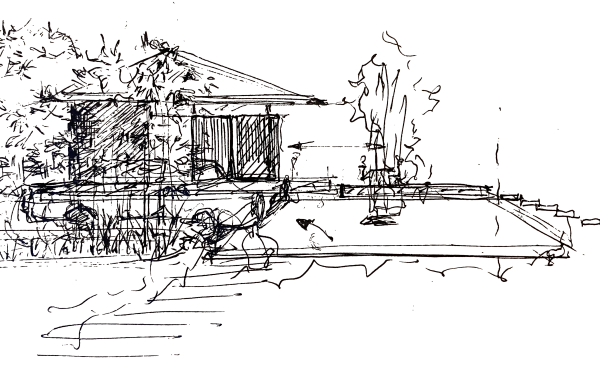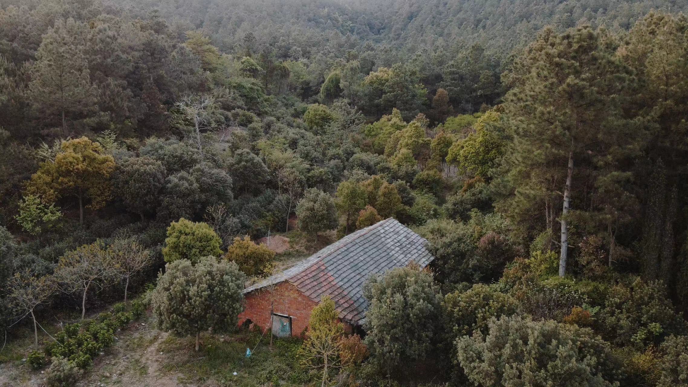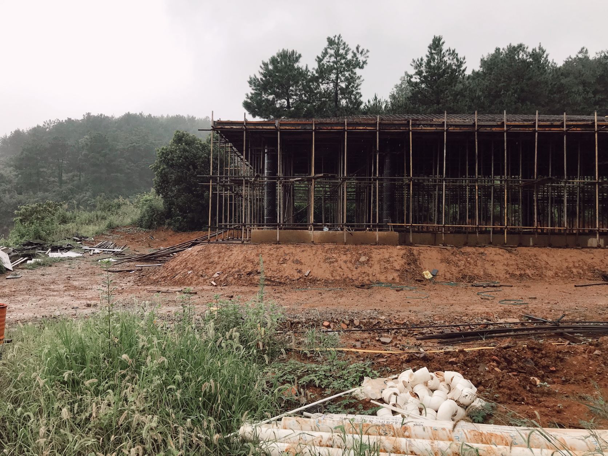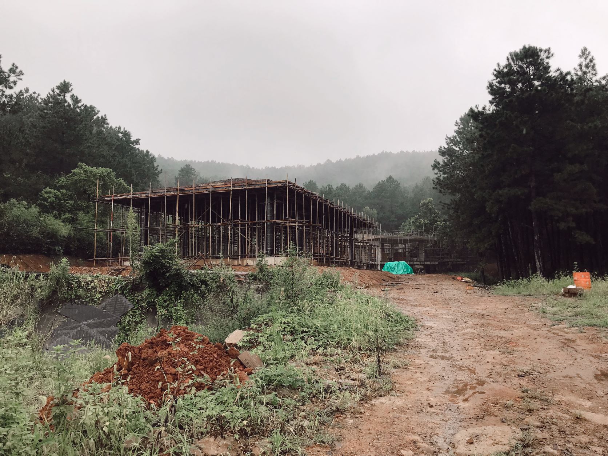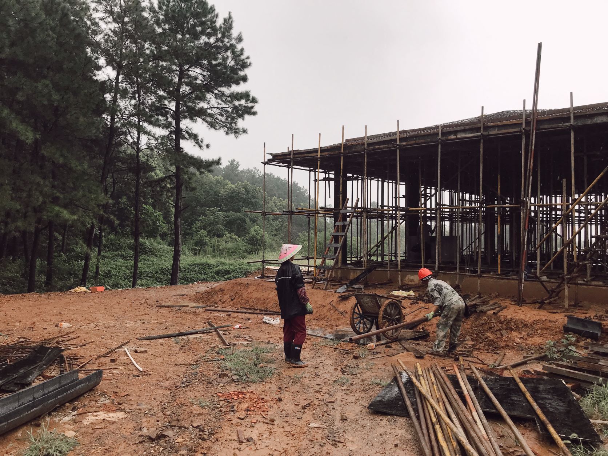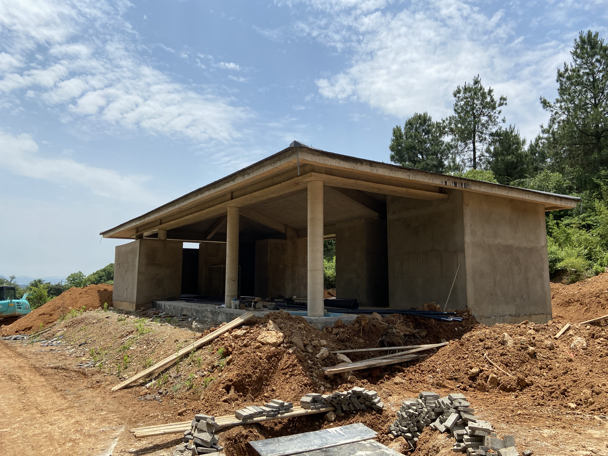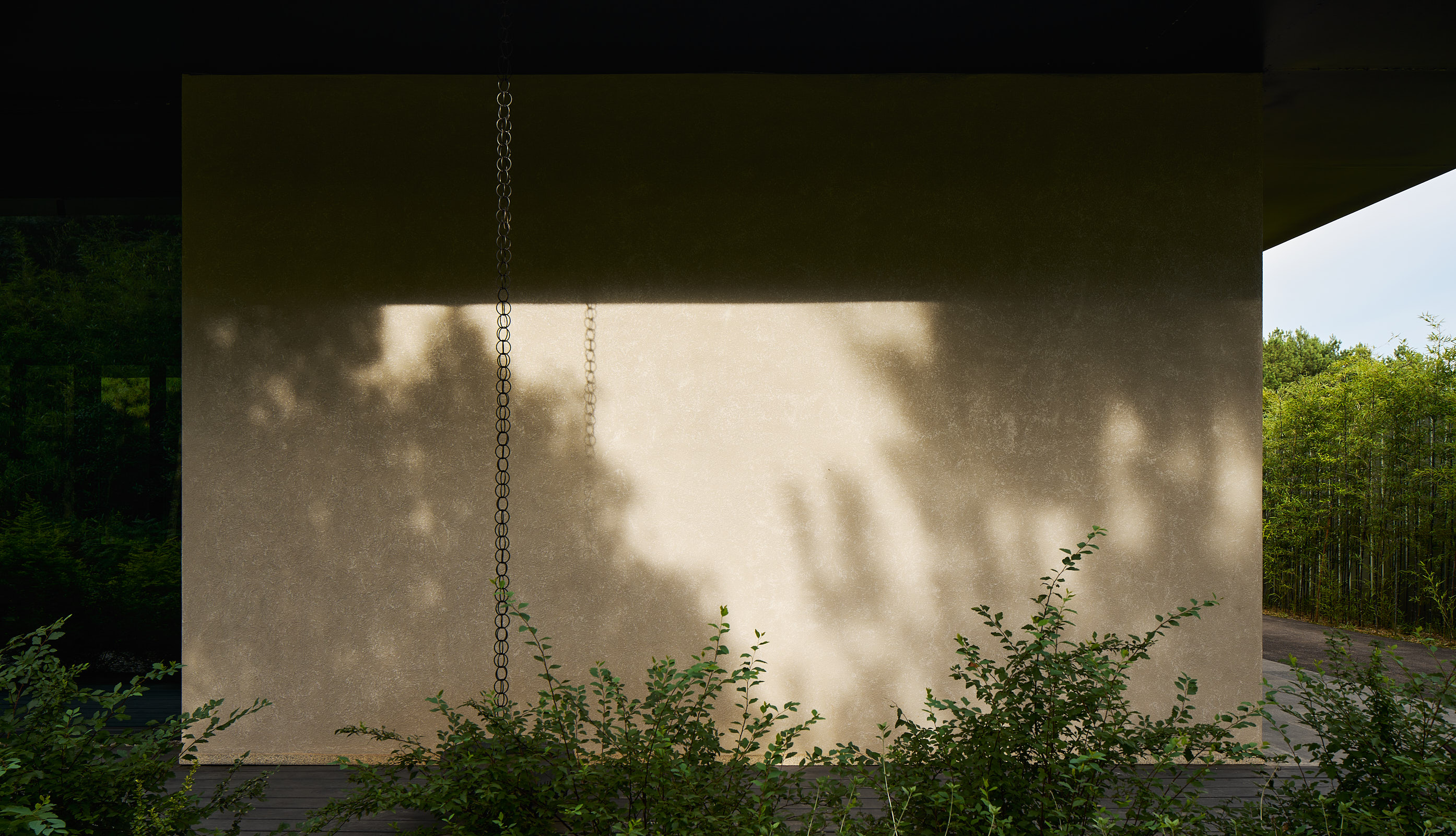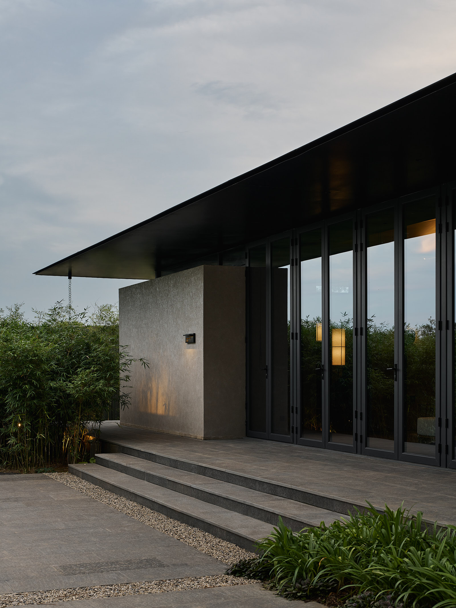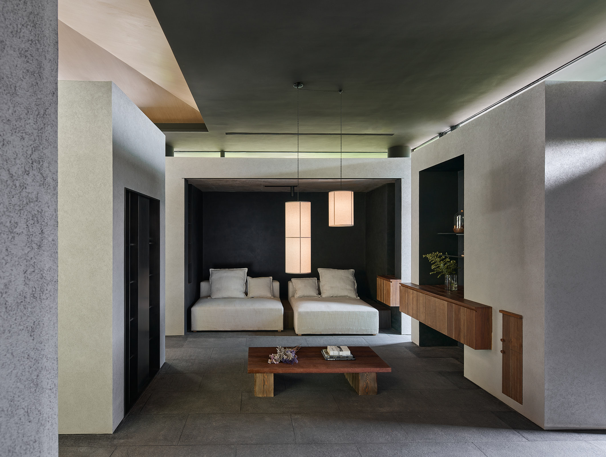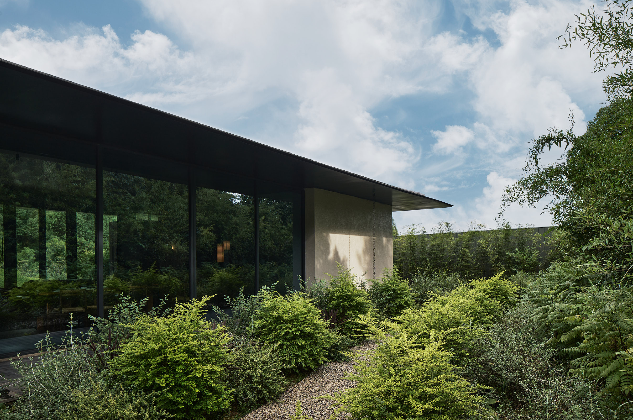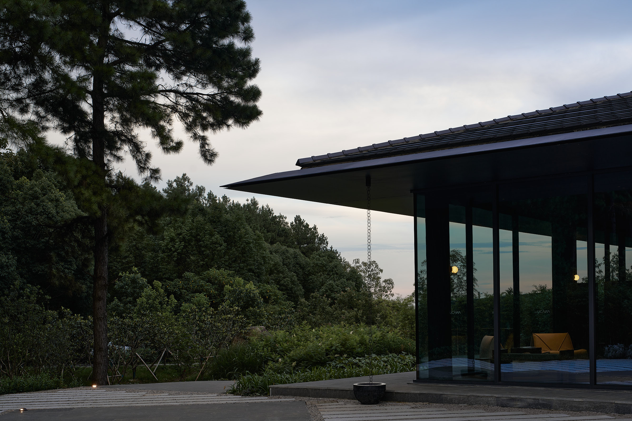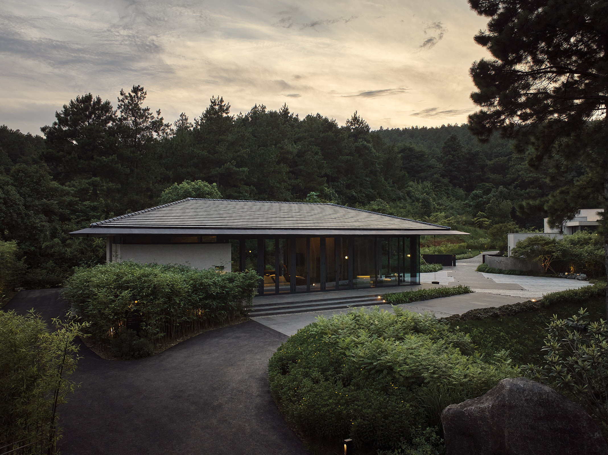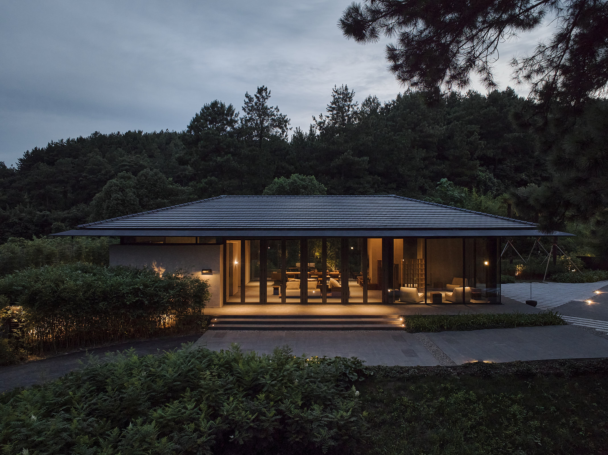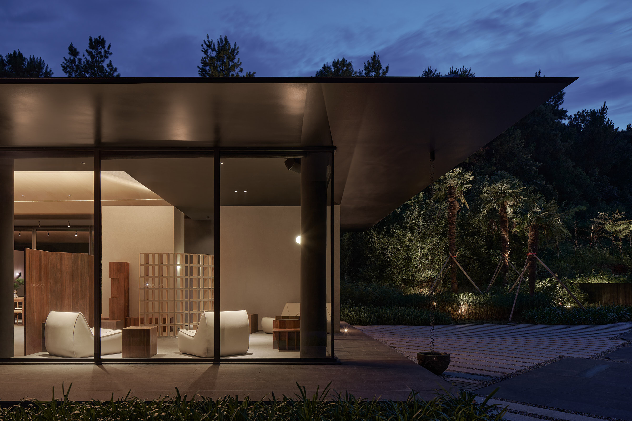LOCATION 地址 | ZHEJIANG 浙江
CATEGORY 类型 | HOSPITALITY 酒店度假村
ARCHITECTURE 建筑
INTERIOR 室内设计
FEE 软装设计
Originally, an abandoned old house stood where the wine house now sits. To
preserve the memory and historical mark of the site, the new building echoes the gabled roof of the old structure, but we redesigned it into a four-sloped roof to create a harmonious, tranquil scale from every angle. The main entrance is on the southwest side, where the massing gradually opens up from exterior to interior. The building is divided into two parts: the cigar lounge on the left, enclosed and connected to the roof, and the reception area on the right, where the roof floats above the mass, allowing natural light to filter in. The double-edged shadow line details on the roof’s eaves serve both functional and aesthetic purposes, helping with dripping water and softening the roofline’s sharp tension.
红酒室的原址上本来有一栋年久失修的废弃老屋,为了保留场地印记,建筑形态回应了老建筑的坡顶肌理,但我们将原先的双坡屋顶改为四面坡顶,使从每个方向到达时,屋顶的尺度一致,更亲和、静怡。建筑主入口位于西南侧,从体到面,空间逐渐展开,从入口落客步入室内,建筑体块由一个整体分割成雪茄室和接待区两个体量。位于左侧的雪茄室体块封闭,与屋顶相连;而右侧的接待空间则与屋顶脱开,轻盈的坡屋顶悬浮于接待区的体块之上,光线逐渐引入。坡屋顶的金属屋檐边缘做了双层的阴影细节,既兼顾了滴水的功能,又从一定程度从视觉效果上减弱了尖锐的张力。
