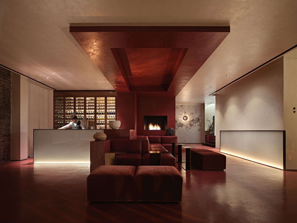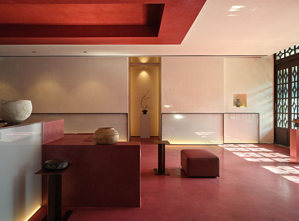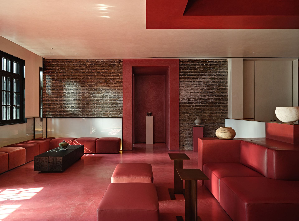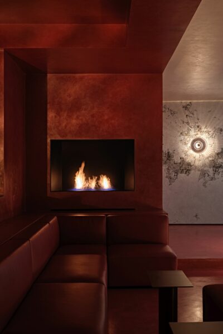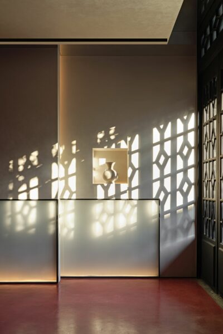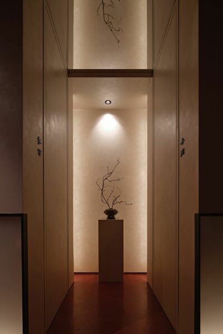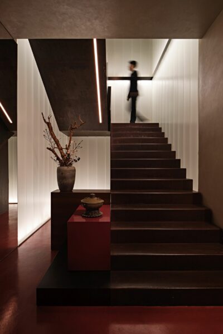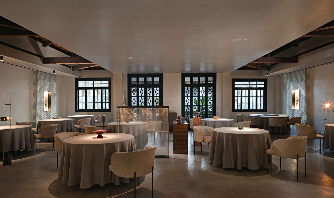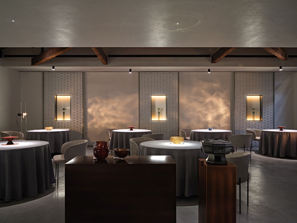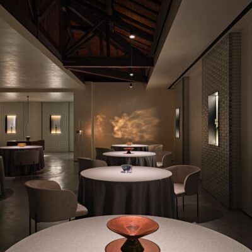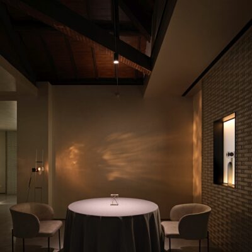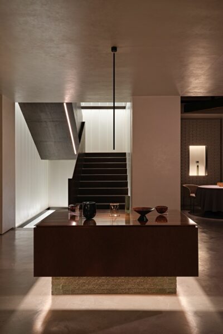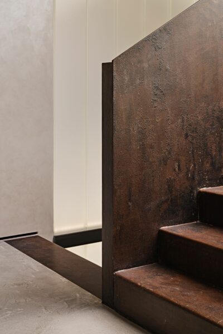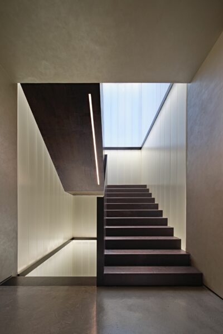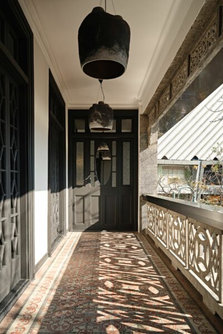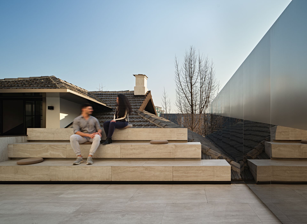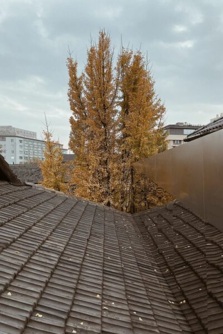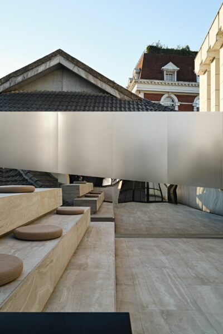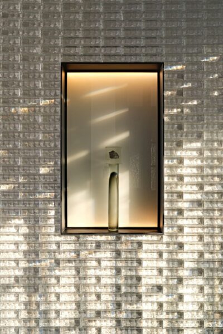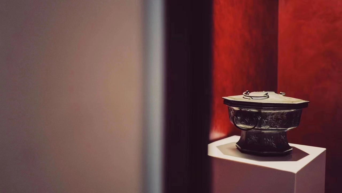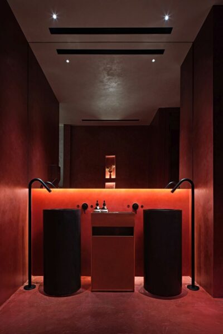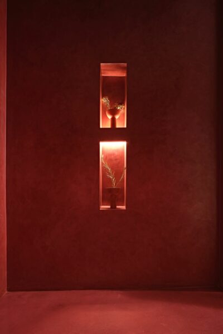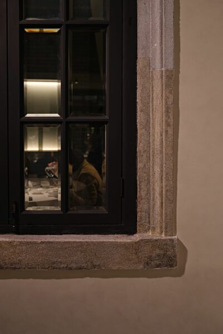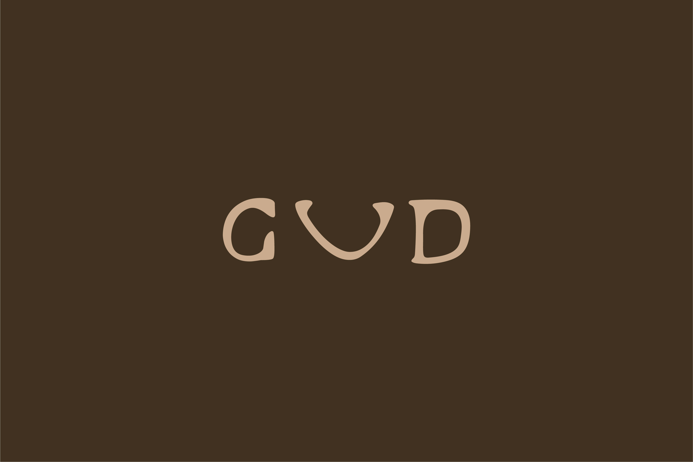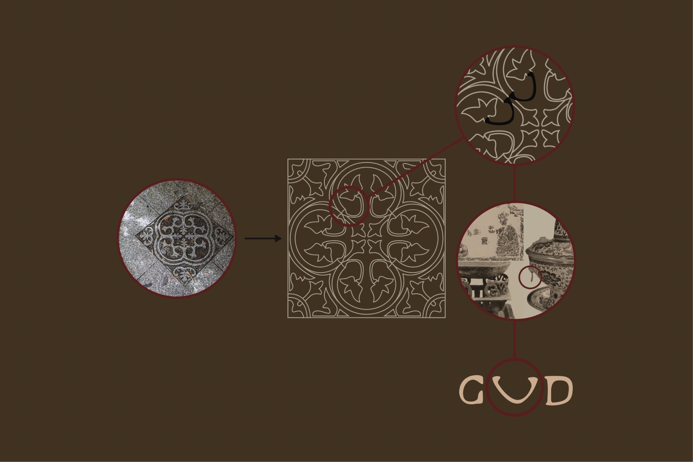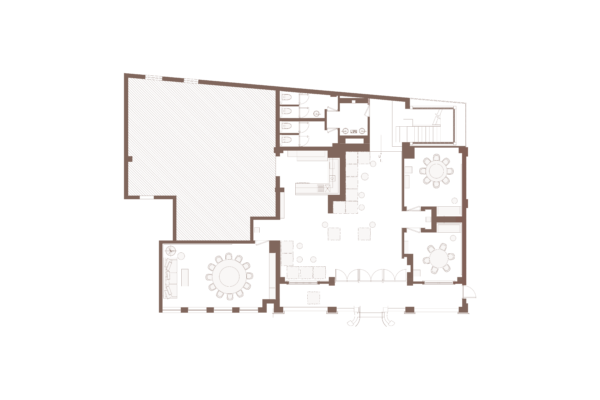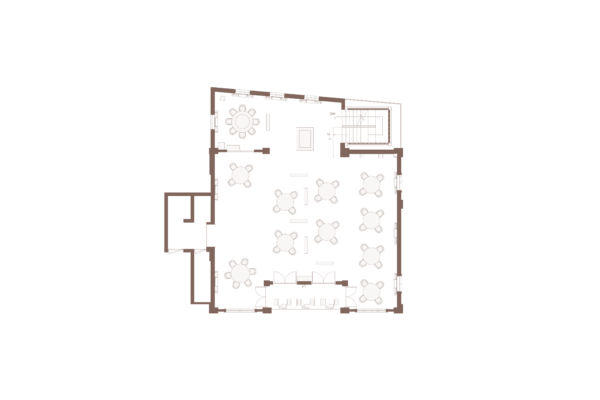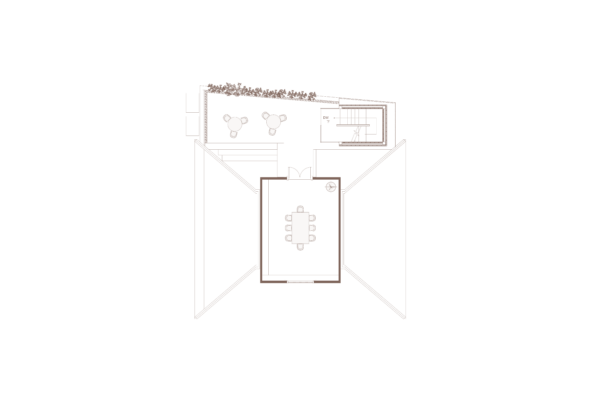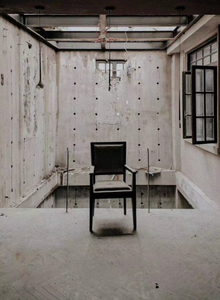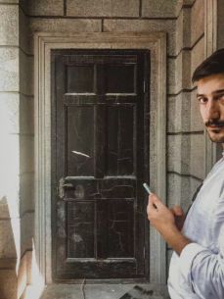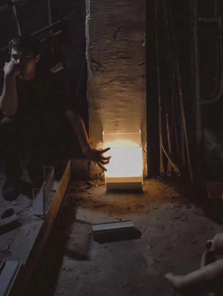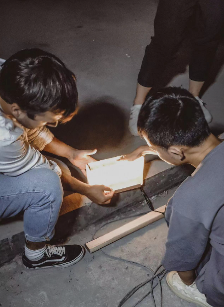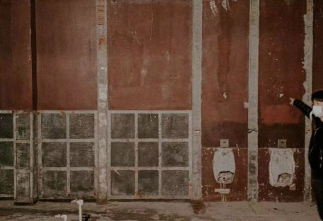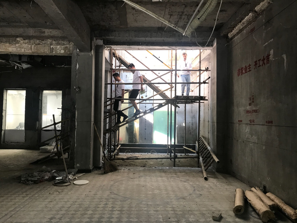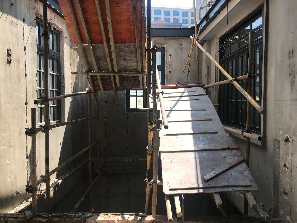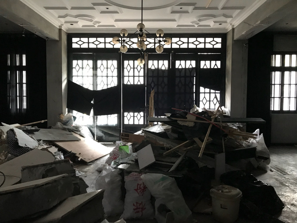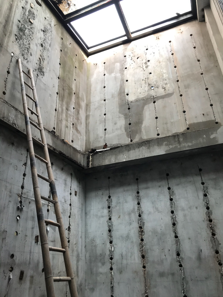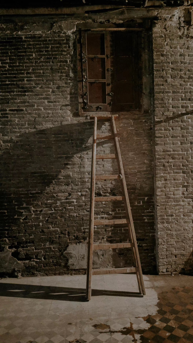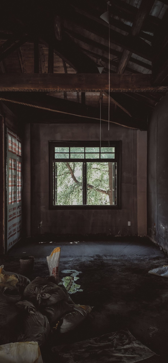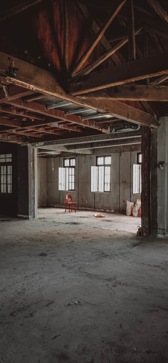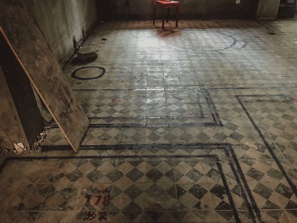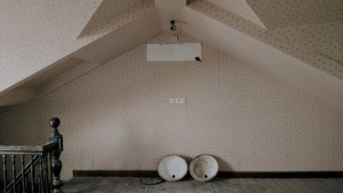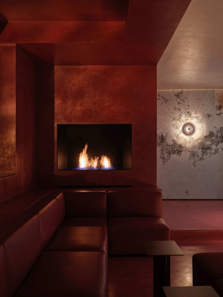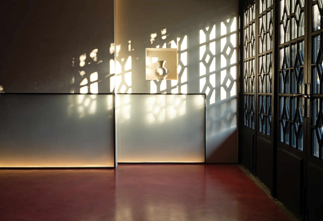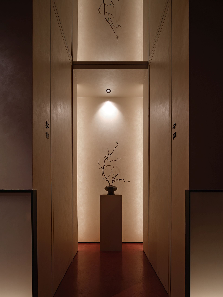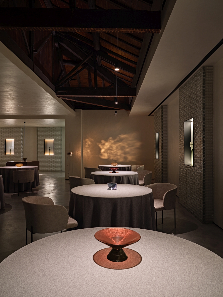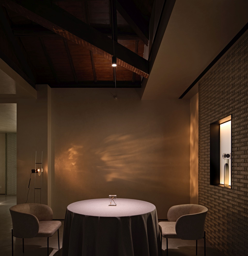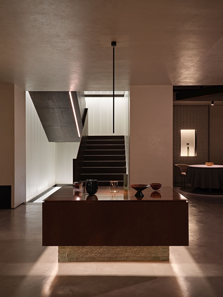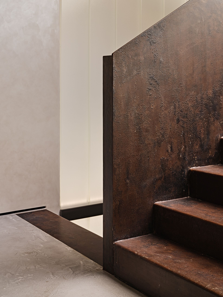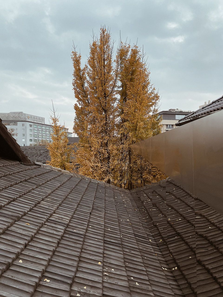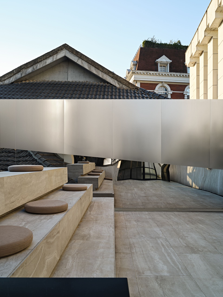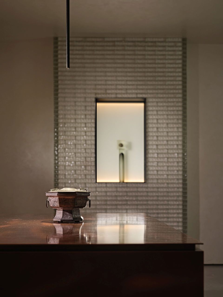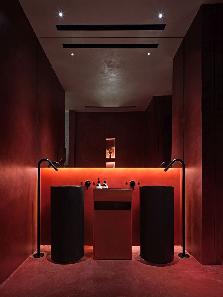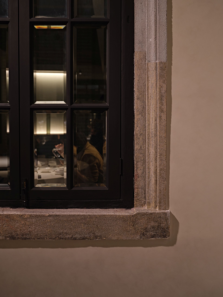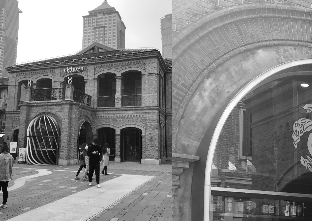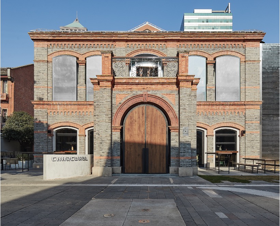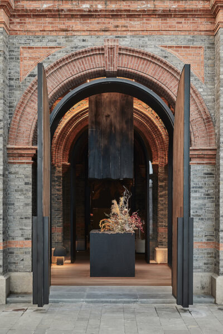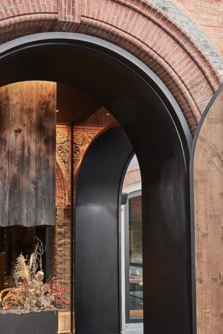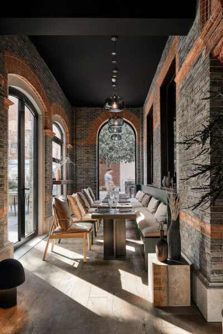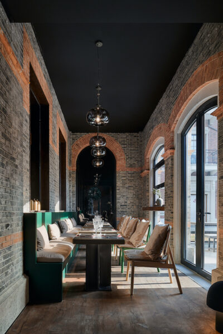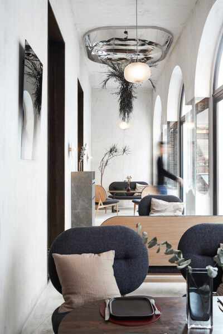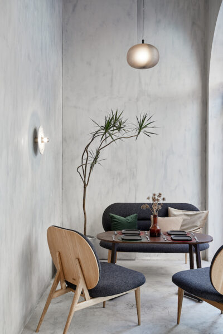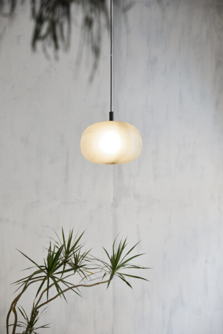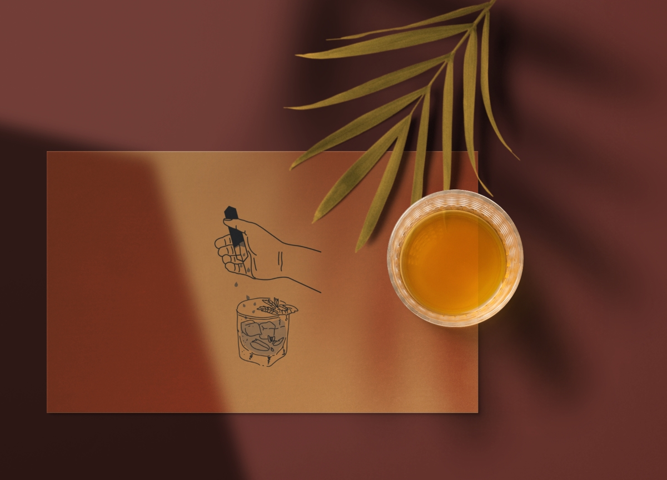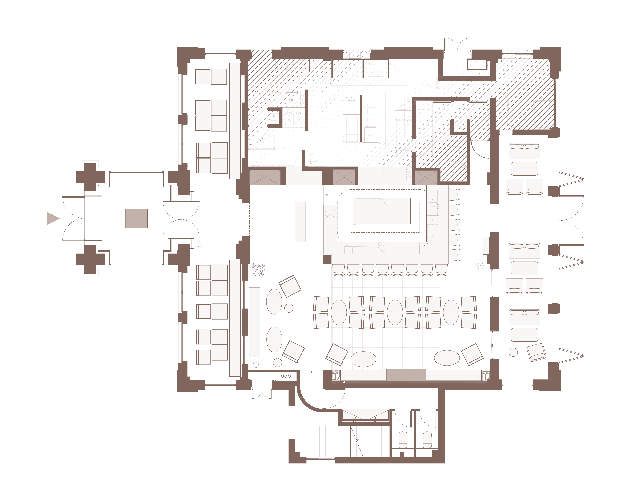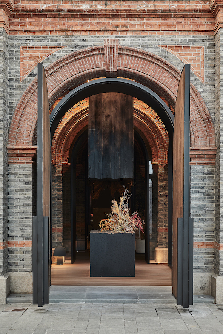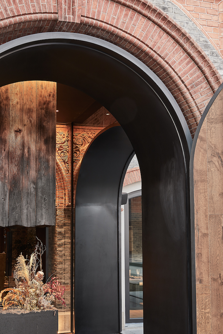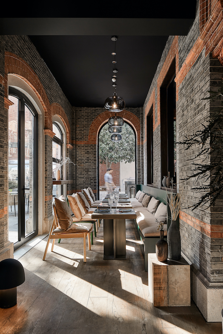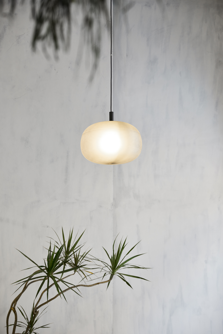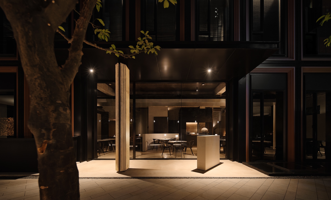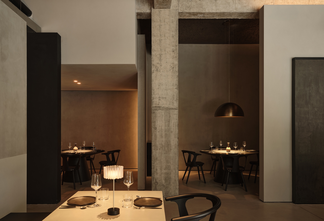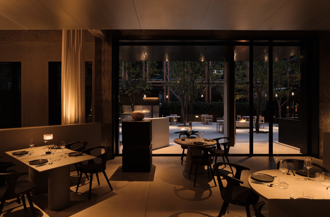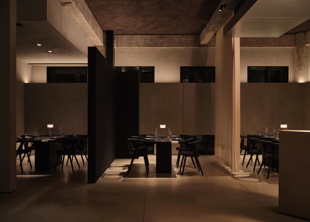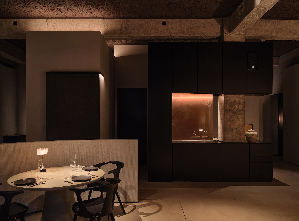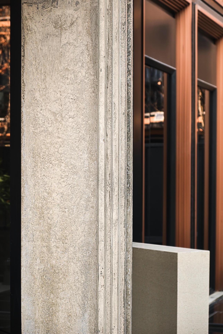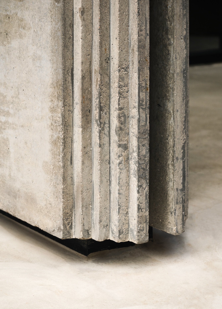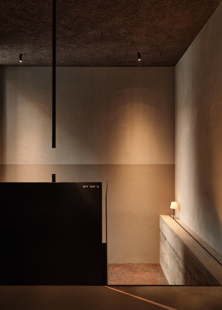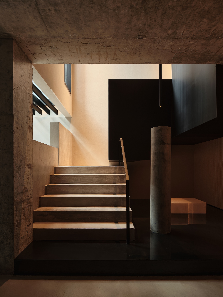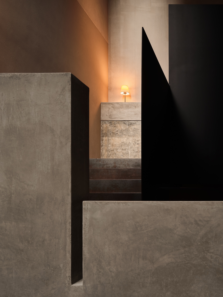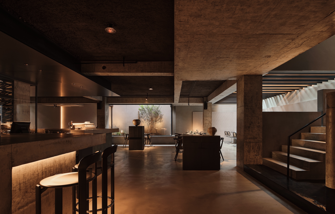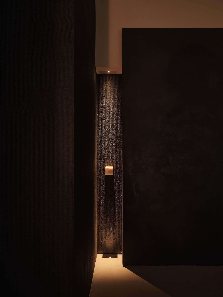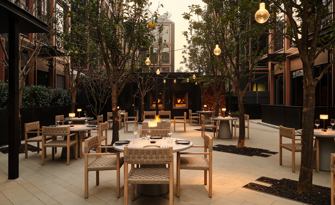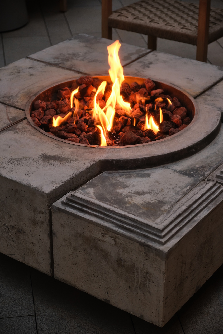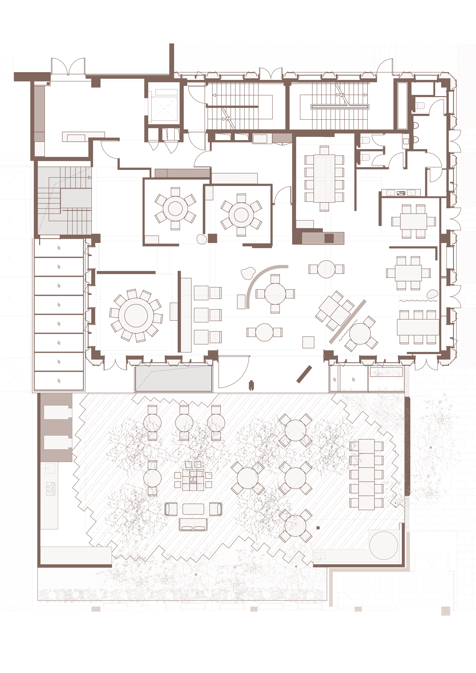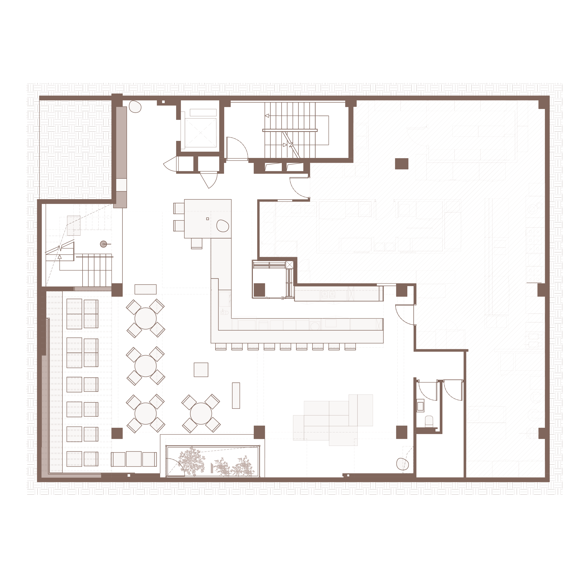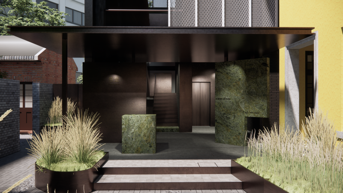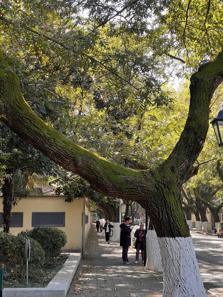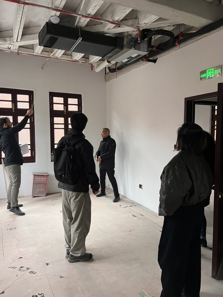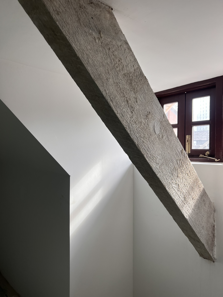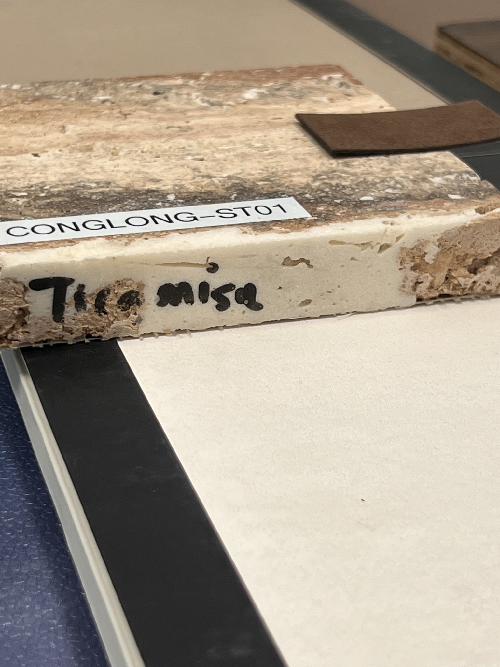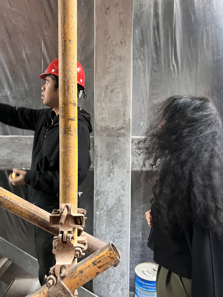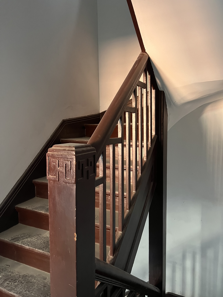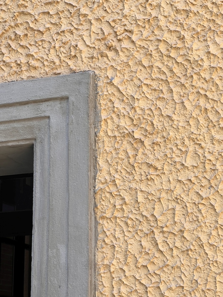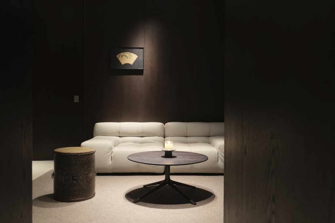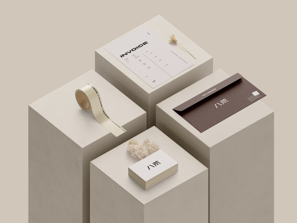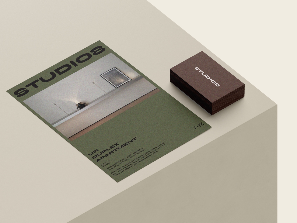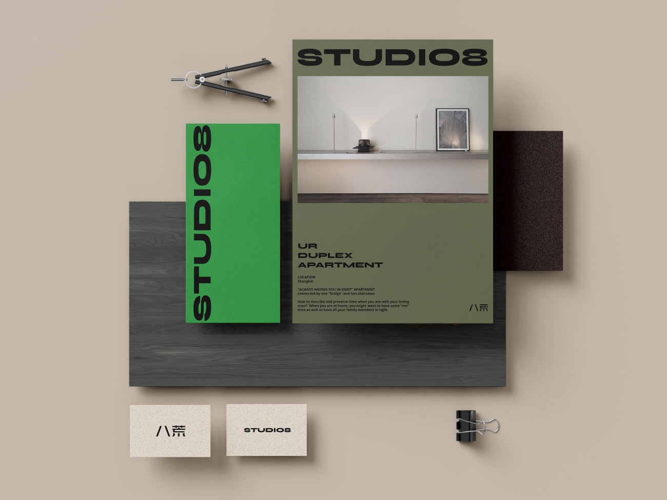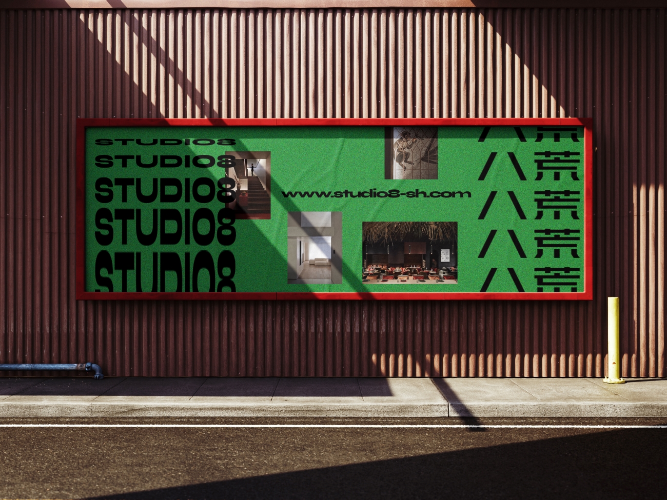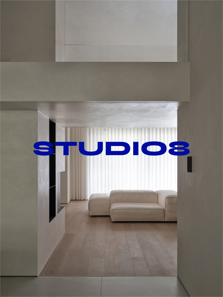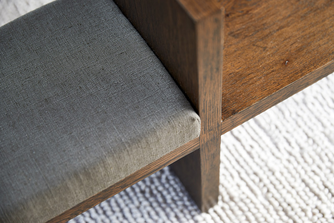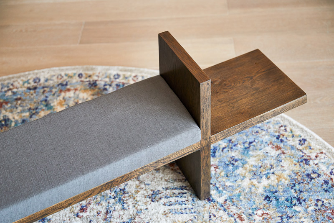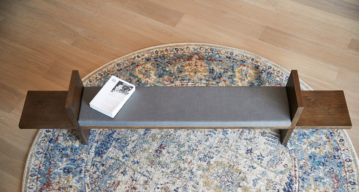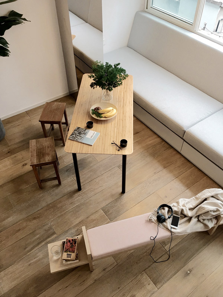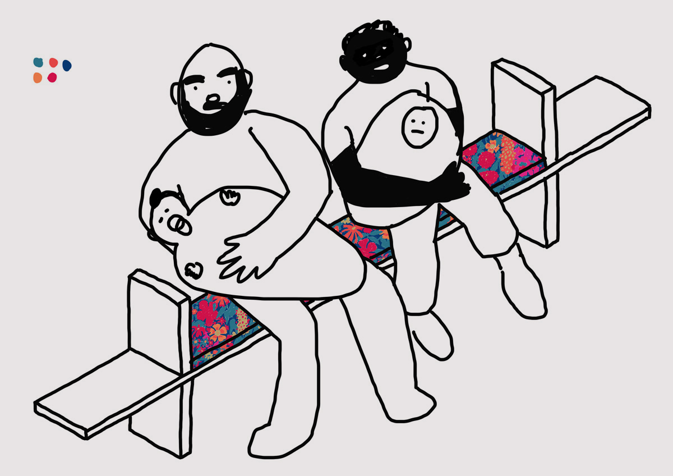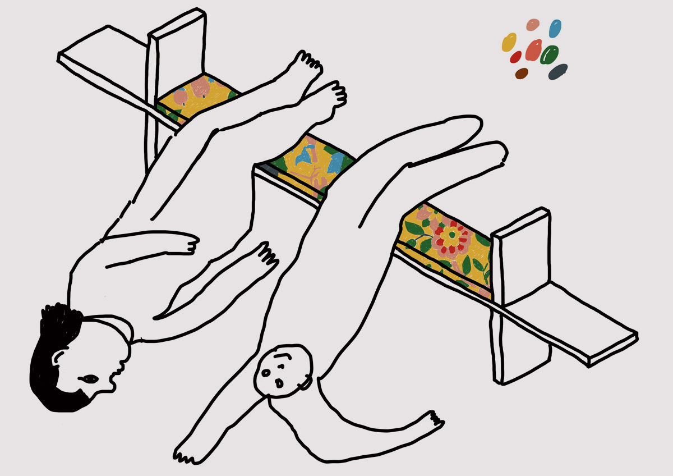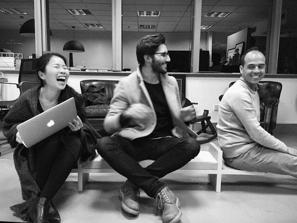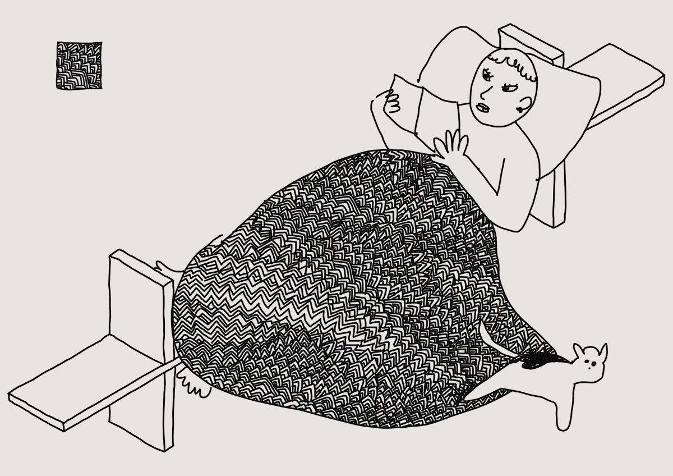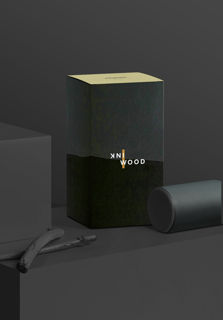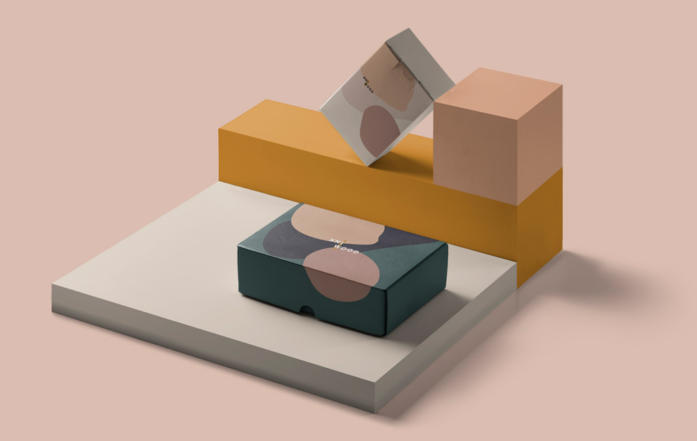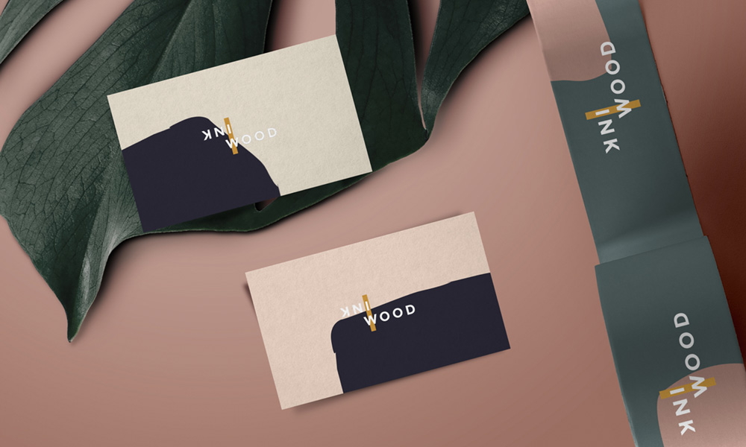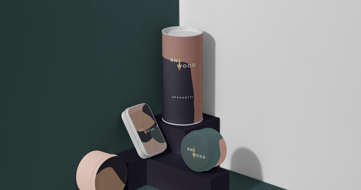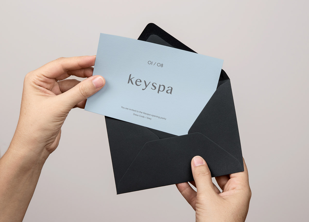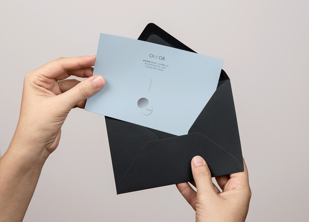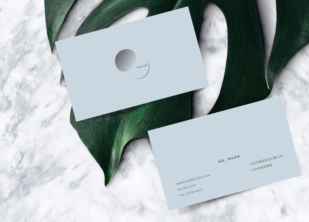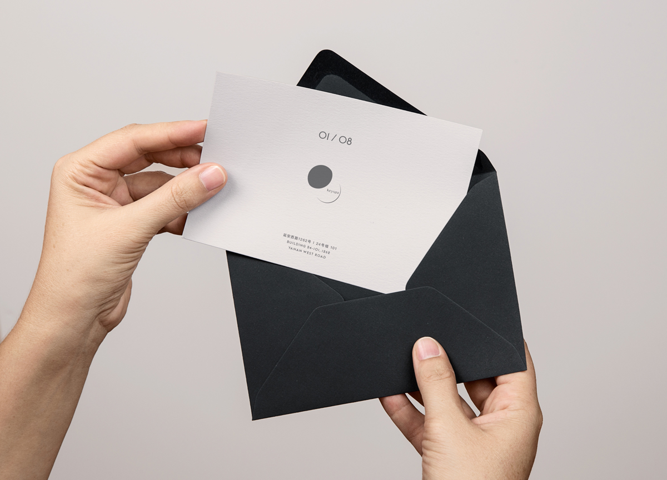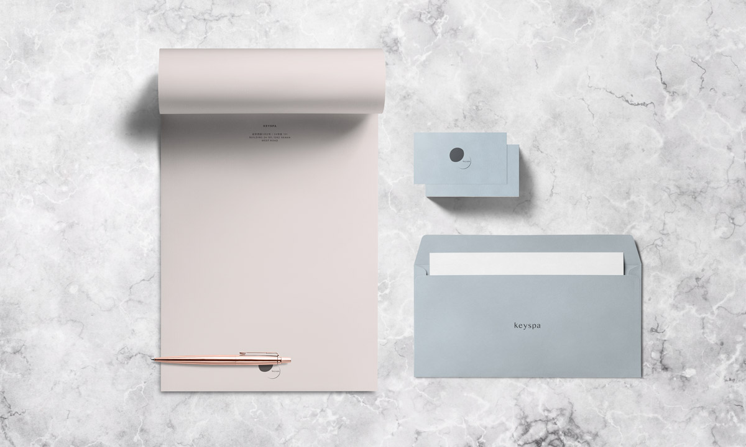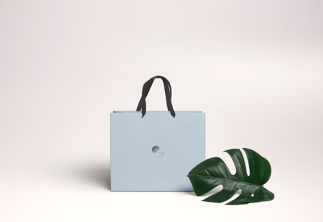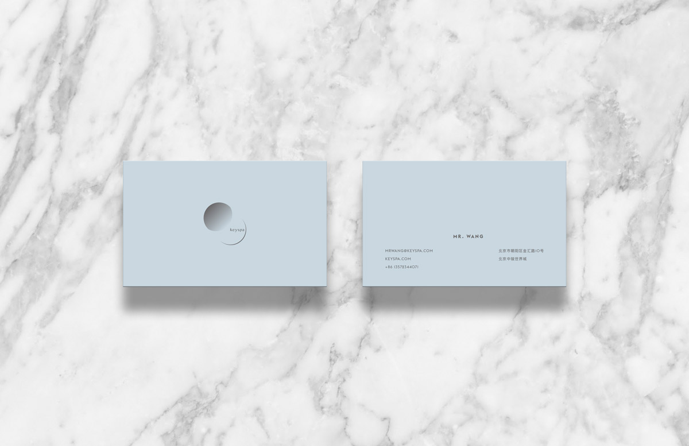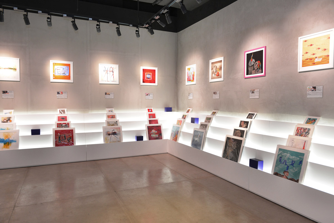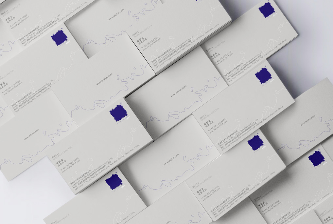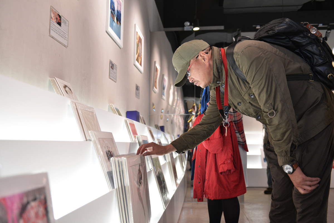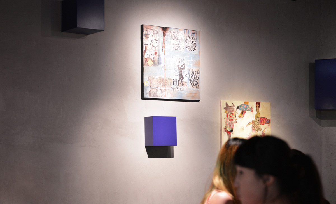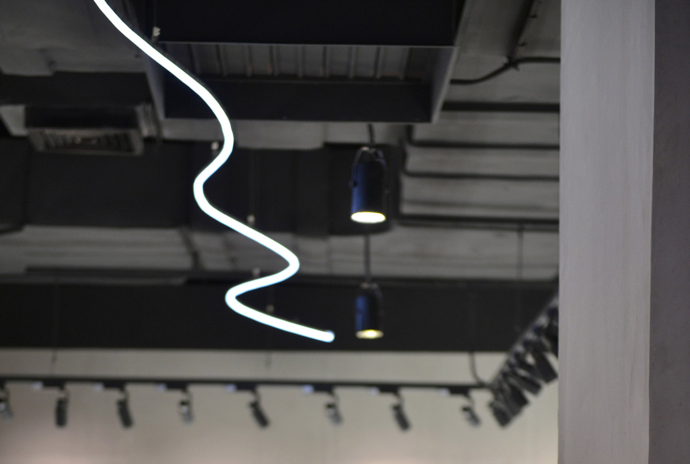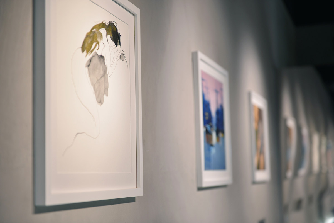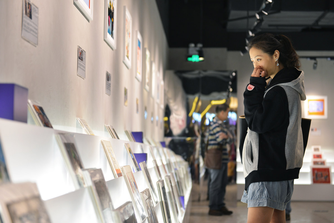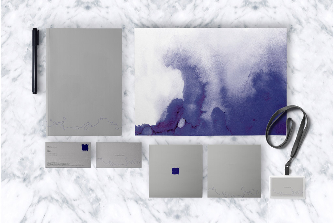LOCATION 地址 | HANGZHOU 杭州
CATEGORY 类型 | F&B 餐饮
HISTORIC BUILDING RENOVATION 历史建筑改造
INTERIOR 室内设计
FEE 软装设计
VISUAL IDENTITY 视觉识别设计
AREA 495 m²
Gud is a museum-like restaurant and cocktail bar located in a 1930s heritage building. The culinary peculiarity of hotpot is transformed into a physical canvas to highlight the continuous interaction between food and space.
古冬坐落于一栋三十年代的历史建筑内,是一家以火锅博物馆为主题的餐厅及鸡尾酒吧。火锅的饮食文化与烹饪方式被抽象地与建筑紧密结合,营造空间与味觉之间连续的互动。
READ MORE 更多
HOTPOT “MUSEUM” IN HISTORIC VILLA
— STUDIO8 designs GUD Restaurant & Cocktail Bar in Hangzhou
Located in a heritage building from the 1930s in the central area of Hangzhou, GUD is a restaurant and cocktail bar specializing in hotpot cuisine and craft cocktails. STUDIO8 was commissioned to design the architecture re-use, interior and visual identity for the project.
Unfortunately, as happens with many buildings in China throughout modern history, the villa was almost “eaten up” by the city from 1939 to 2020, with only one complete façade left facing the street. The interior was also renovated, extended and changed several times, from residential to multiple commercial uses.
The site includes the villa originally built in 1939, its extension in the north and the ground floor space from the building next door to the west. The architects were given the site to turn into a hotpot restaurant. STUDIO8 believes the best way to preserve a historic building is to make it functional to meet today’s needs, giving a new life to it. The three-story villa was a residential building without any restroom or large kitchen. The re-use of it demanded a delicate and respectful renovation. Therefore, service and utility spaces such as kitchen, restroom and a vertical connection for public use were arranged into the extension and the building next door, leaving the villa for pure culinary experience.
Referencing the richness of the site’s heritage and the culinary peculiarity, the concept was strongly inspired by the food culture and atmosphere and takes a more abstract approach. To STUDIO8, it was extremely important to create, and consequently experience, a physical canvas created to highlight the continuous interaction between food and space.
Rather than showing specific local or historical characters of various hotpots from all over China, after studying the core of food culture thoroughly, the architects decided to transform hotpot’s cooking principle into a unique museum-like experience in on different levels. They named the restaurant “GUD” after the historical name for hotpot in 220 AD – “GuDong pot”, like the sound of boiling soup. The logo design was inspired by the shape of copper pots used in that period as well.
In Chinese culture, eating hotpot is a special and important moment where people gather, mostly a group of friends or family, to share food and joy. With heat (from fire or electric stove), the ingredients are deconstructed by the energy and then reconstructed in liquid (water or soup), thus being elevated, together with the time spent among people, to another level of flavor. As the three key elements in hotpot, heat (fire), medium (water) and elevation of flavor (steam) were respectively correlated to each floor as in function, materiality, textures and light.
As the first element, heat – the energy that boils the liquid – is a fundamental design factor to the first floor, where human interactions were planned out accordingly. The aim was to create a warmer and more welcoming space at the beginning of the hotpot experience, where people and friends can meet first, have a cocktail and wait for everyone to arrive. Therefore, the first floor is designed as a cocktail bar to act as an energy generator and set the mood. Red floor, fireplace extended towards the ceiling, bottom-lit boiserie, rising sculptural columns that display antique hotpots, and scattered red velvet sofas were designed to give a dynamic and energetic ambience. Metaphorically being deconstructed by “fire”, these elements create a more vivid and warm interaction amongst people. Part of the original brick wall façade was kept and exhibited in the bar to recall the building’s past. A recessed mirrored ceiling at the side of the wall and the doorway towards VIP rooms expands the space and takes the experience to the next level.
After passing through the heated cocktail bar, comes the second element, water – the medium that reunites all elements. Family and friends are seated together in groups around the round tables at on the second floor for the food experience, a process that the architects relate to water reconstructing the atoms of the ingredients. The second floor is surrounded by glass brick niches, reusing the depth of old windows on the original façade blocked by neighboring buildings. Resin blocks with different cores are displayed as an abstract hint of recomposed flavor. On this floor, an old wall with a stone window frame was preserved and used as a partition between tables. The wooden roof structure and balcony were also carefully protected and highlighted.
The old wooden stairs of the villa were very narrow, steep and badly damaged, couldn’t serve the current F&B function. For better circulation, the architects relocated the vertical connection of the building to the patio space of the existing building extension. To enhance the experience, the new staircase is covered with double glazed U-shaped glass partitions along all floors with a lighting system to represent the continuous energy flow transition, at the end of which is the terrace space and a more exclusive private VIP room. Here, the customers are reconnected with the city and able to look at it from the different heights and angles, corresponding to the last element – steam – elevation of taste. The simply designed interior shows off the geometric shape of the attic, while benches on the roof allow customers to have a more exclusive interaction with the city.
The architects also carefully designed a few other visual features. The stainless canopy on each floor to highlights the beauty of the preserved façade while hiding the gutters. The curved copper board at the entrance serves as a wayfinding sign without changing the original parapet. The stainless steel board on the terrace covers the outdoor equipment and adjacent buildings, creating contrast and solitude, while adding a contemporary touch.
Over the past few years, STUDIO8 has been working on various restoration projects such as Cloud Hotel, Charcohol Restaurant & Cocktail bar, Himalaya Yueyang (under construction) and Former residence of Xu Chongzhi (under construction). As a multidisciplinary architecture studio with mixed Chinese and European culture, STUDIO8’s has been creating story-telling spacial experiences under the principle of designing for the present and respecting history and local culture.
历史建筑中的火锅“博物馆”
——八荒设计杭州火锅餐厅旗舰店
GUD餐厅位于杭州市中心的一栋建于上世纪30年代历史建筑内,是一家专注于火锅美食和鸡尾酒的餐厅。八荒设计受委托担任该项目建筑改建、室内和视觉识别系统的设计。
就像中国的许多老建筑一样,很不幸,从1939年至其被交到建筑师手里,这座别墅几乎已经被城市“吞噬”,只有一个完整的立面面向街道。内部也被进行了多次翻新、扩建和改变,从住宅到各种不同的商业用途,室内原貌已经无从辨认。
交给八荒需要改造成火锅餐厅的场地包括:建于1939年的别墅原址、其北侧扩建部分,和西侧相邻建筑的底层空间。八荒设计向来认为,对历史建筑的最佳保护方式是使其满足当今的功能需求,赋予其新的生命。曾经的这栋别墅是一栋住宅,当时并没有公共卫生间和工业厨房这些功能。对这栋历史建筑的修缮和再利用需要非常细腻和小心,为了保护和尊重原建筑,厨房、洗手间,以及可供公众使用的相对宽敞的楼梯等服务性空间,都被安排在了原建筑之外的扩建区域和相邻建筑内,从而将这栋三十年代的历史建筑空间保留为纯粹的美食体验空间。
该项目的空间设计理念很大程度上受到了建筑历史的特殊性和火锅这一极具中国特色的烹饪文化的启发,通过抽象的方法描绘饮食文化和氛围之间的关系。对八荒来说,一个餐饮项目的空间最重要的就是应该成为美食体验的“画布”,旨在突出食物和空间之间的持续互动。
在深入研究火锅烹饪历史和饮食文化之后,八荒决定摒弃火锅丰富多样的地域或传统色彩,将其核心烹饪原理与建筑更紧密的结合,并转变为多层次的博物馆式体验。他们将餐厅命名为“GUD-古冬”,源自火锅自东汉时期因投料入沸水时发出的“咕咚”声而得名的古称“古董羹”,logo也由当时使用的铜锅形状及建筑的原始地砖片断变化结合而成。
在中国文化中,火锅是非常特殊的主食,而吃火锅的过程则是非常重要的时刻,朋友或家人聚集在一起分享食物和欢乐。通过来自火或电炉热量,食物分子被能量溶解,然后在液体(水或汤)中重新融合;最终,美味连同人与人之间所度过的时间一起,被提升到另一个欢乐的层次。作为火锅的三个关键元素,热量(火)、介质(水)和风味提升(蒸汽)被分别从功能、材质、机理和光线这四个方面与每个楼层连接,也就是之前所提到的,用抽象的方式阐述火锅饮食文化的博物馆式体验。
作为第一个元素,热量——使液体沸腾的能量,是一楼的基本设计元素,这一点也体现在了功能和人的互动上。火锅的饮食文化是需要大家到齐一起开始的,因此作为火锅体验之旅的开始,别墅的一楼被设计成一个鸡尾酒吧,创造了一个更热闹、温暖和吸引人的空间,先到达餐厅的人们可以自由在酒吧落座,点上一杯鸡尾酒,等待每个人的到来。如同能量的加热器,点燃气氛。红色的地板、延伸至天花板的壁炉、底部发光的玻璃护墙板、从地面升起的展示古董火锅的红色立柱,和灵动摆放的红色天鹅绒沙发,旨在营造出充满活力和沸腾氛围,隐喻被“火”的能量所“煮沸”的生动和温暖,以及人与人之间的互动。原建筑立面的部分原始砖墙被保留并展示在酒吧区内,以唤起对建筑的记忆。内凹镜面天花板在墙壁的一侧和通往贵宾室的入口,将空间向二楼水的主题拉升。
通过热闹的鸡尾酒吧,来到象征第二个元素——水的二楼用餐空间。就像水作为媒介,溶解并重构食材的分子,家人和朋友围坐在圆桌旁,享受美食和共同度过美好时光。二楼四周的玻璃砖壁龛利用了被相邻建筑遮挡的原始建筑窗户的深度,壁龛中展示了被树脂块包裹的原石,抽象地象征了食物分子在液体中被融合重组的形态。这层楼同样保留了原建筑扩建后被归为室内空间的带有石窗框的旧墙,作为用餐空间之间的隔断,木屋顶结构和沿街阳台也被小心修缮后保留和展露出来。
原别墅的旧木楼梯非常狭窄陡峭,且已损坏严重,无法满足当下的餐饮功能。因此建筑师决定将建筑新垂直交通安排在建筑北侧原扩建空间的天井内。为了提升体验,新楼梯的所有楼层都覆盖双层U型玻璃,结合照明,使空间光影过渡流畅。楼梯尽头通往露台和阁楼,阁楼用于更私密的贵宾聚会。在这里,顾客与城市重新建立联系,能够从不同的高度和角度看待它,对标作为最后一个元素的蒸汽和品味的提升。室内设计用纯白反光的艺术涂料展示了阁楼天花的几何形状,屋顶上的长凳让客户与城市有更独特的互动。
除此之外,建筑师还做了一些其他的视觉引导装置,例如每层的不锈钢雨篷在隐藏了排水沟、电线的同时结合了照明功能,保存和突出了原始建筑立面装饰元素的美感;入口处弯曲的铜板作为品牌导视标志,但不接触或破坏原始护栏;露台上半镜面半拉丝的不锈钢板,遮挡了室外设备和相邻建筑,旨在为建筑带来清新的对比和小环境,增添一些精致的现代感。
八荒设计近年来参与和完成了诸多(历史)建筑改造项目,如云顶堡精品酒店建筑改造、巧客餐厅与鸡尾酒吧建筑改造、岳阳喜马拉雅改造(在建)和许崇智旧居改造(在建)等。作为一个有着深厚中国和欧洲文化融合的建筑设计事务所,八荒一直秉承尊重历史和在地文化、立足及服务于当下的设计理念,为大家创造一个又一个有故事的空间体验。
BEFORE AND AFTER 改造前和改造后
CONSTRUCTION 施工过程


