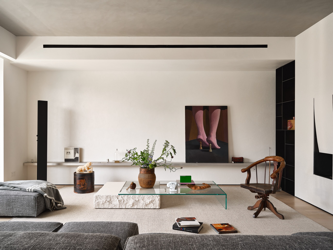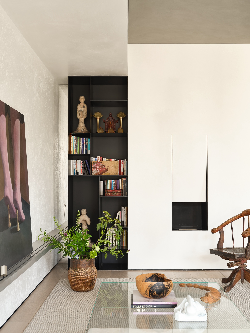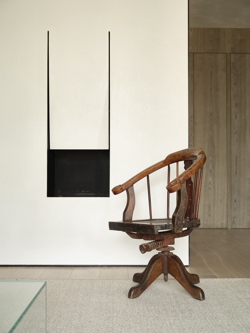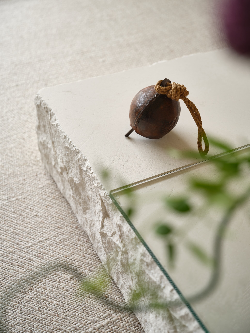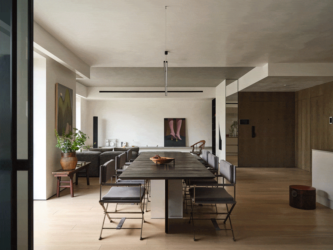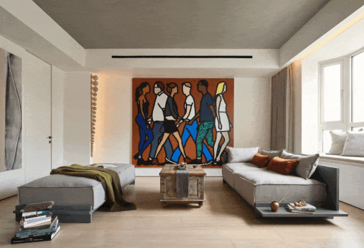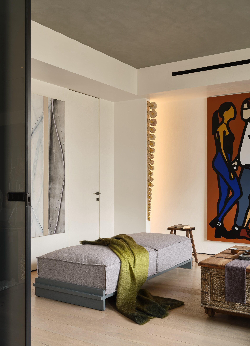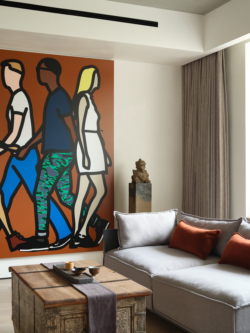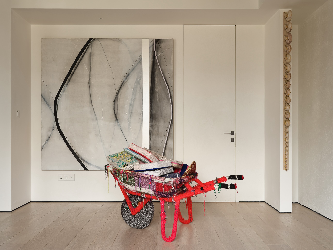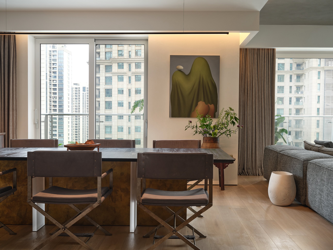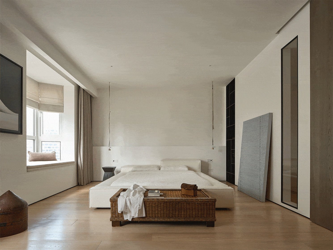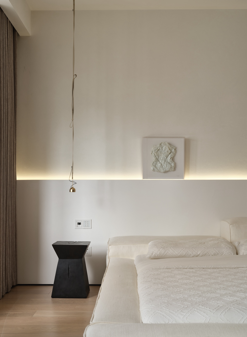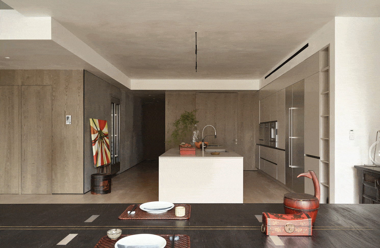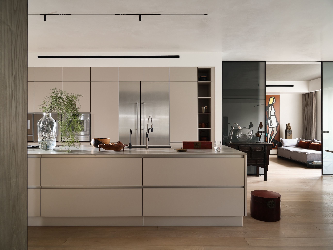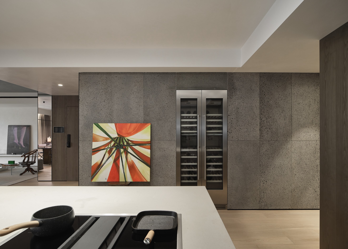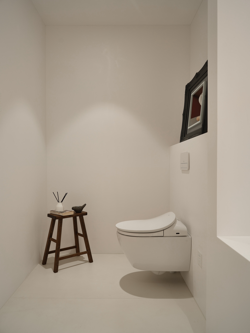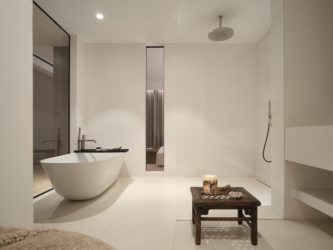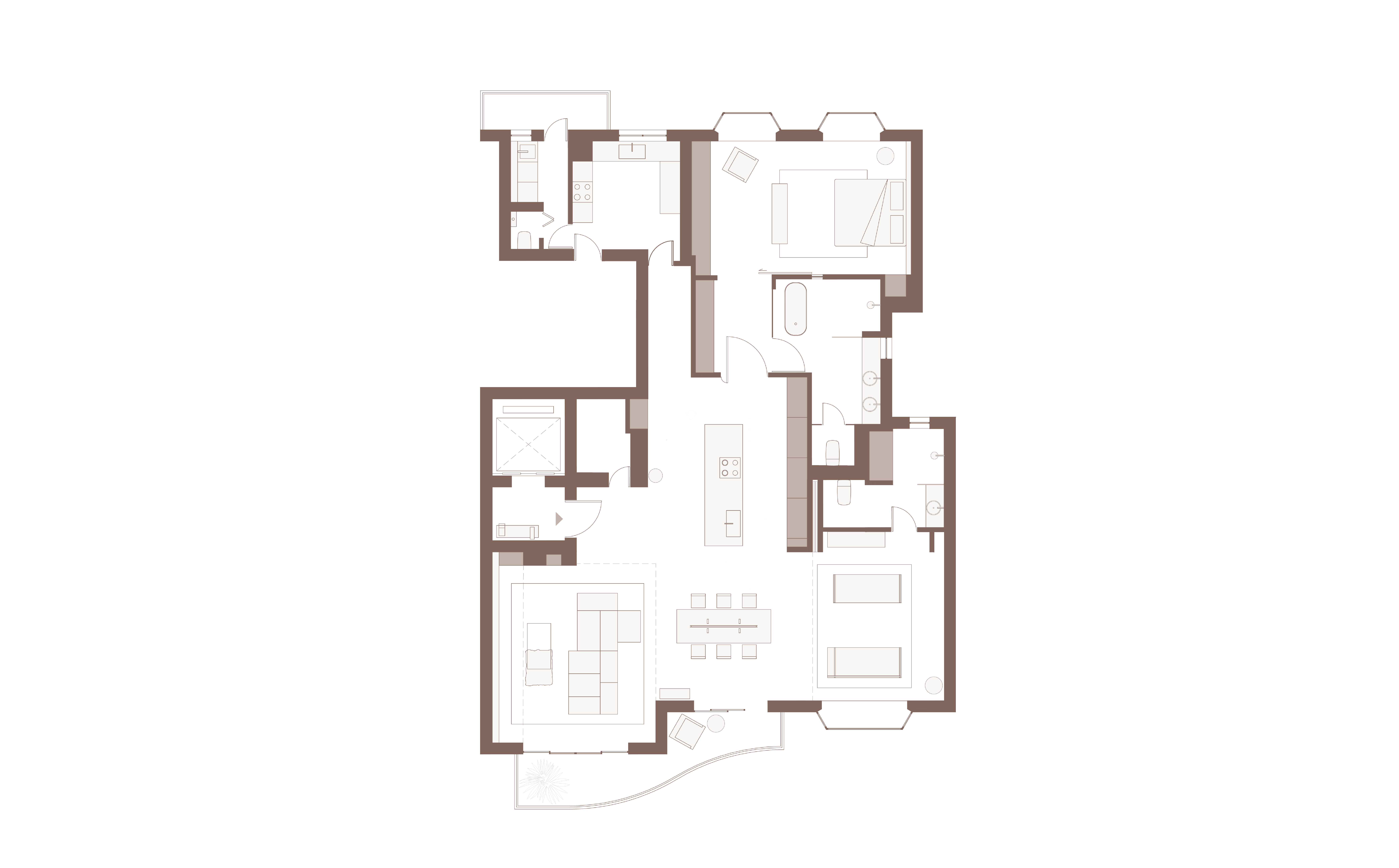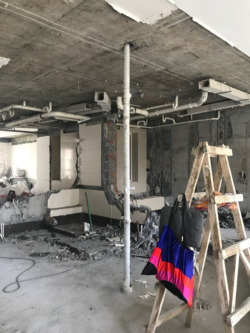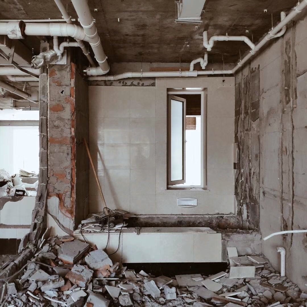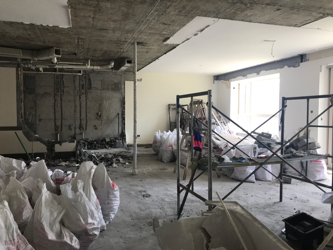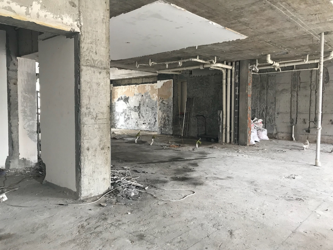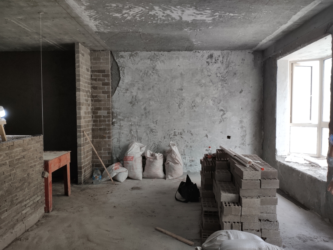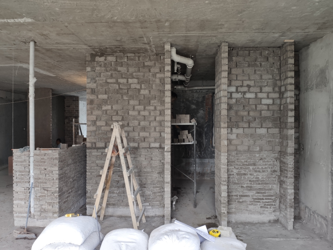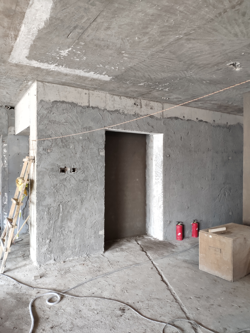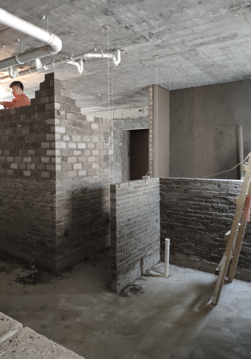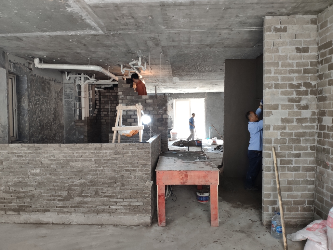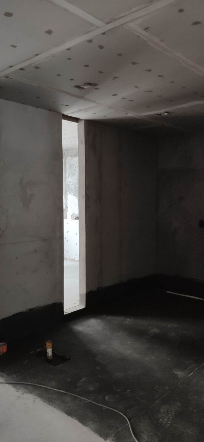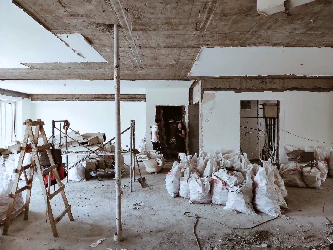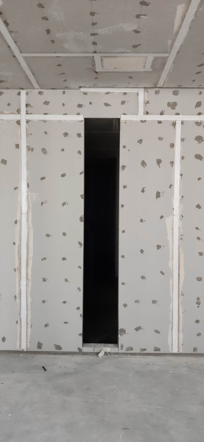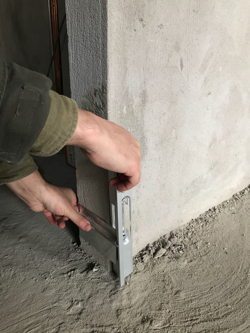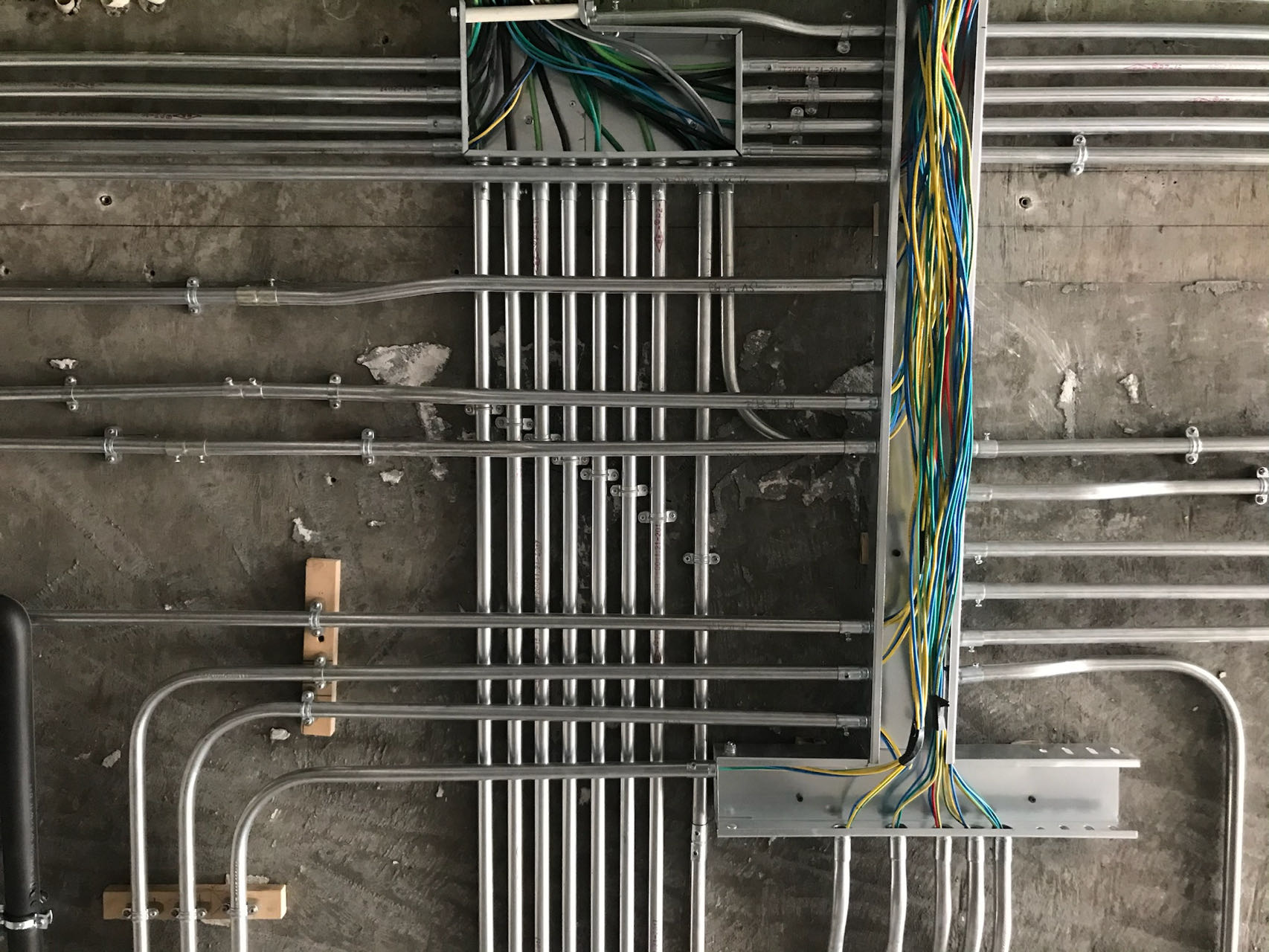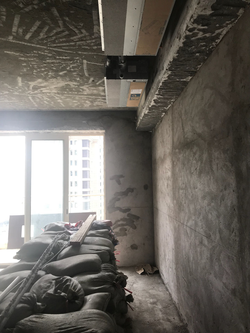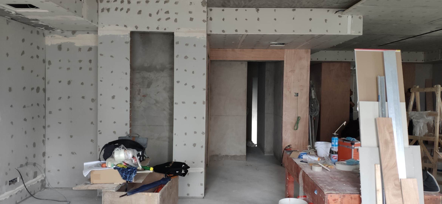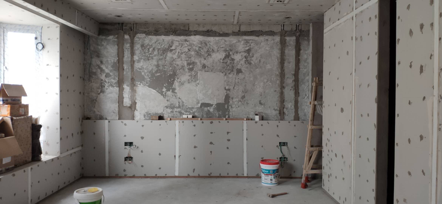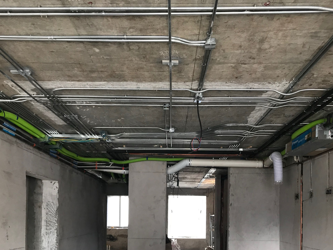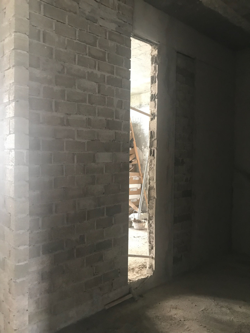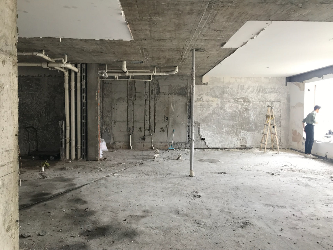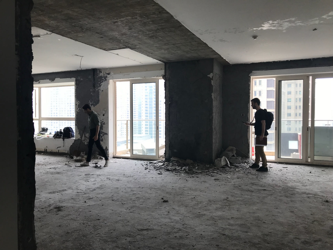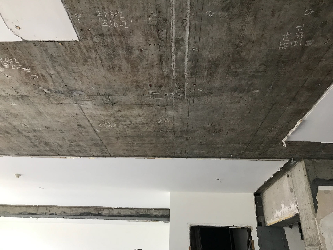LOCATION 地址 | SHANGHAI 上海
CATEGORY 类型 | RESIDENTIAL 住宅
INTERIOR 室内设计
FEE 软装设计
AREA 204 m²
Mobile Art within Living Space | Puro Apartment
This art-infused apartment, situated in the center of Shanghai, originally featured a three-bedroom, two-living-room layout. The owner, an art collector with a love for unfettered, limitless living, provided ample freedom for the design. We aimed to create an open, artistic abode, enabling the free movement of people and art. The sense of home begins the moment the elevator doors open. The redesigned elevator hall, clad in uniform stone, extends with the aid of lighting and mirrors. In terms of the overall layout, the original master bedroom on the south side was opened up and integrated into the living room, forming a large, open, south-facing space that serves as the living area. The two rooms on the north side were combined into one quieter and more private master bedroom, ultimately transforming the apartment into a one-bedroom, one-living-room space.
居住空间里的流动艺术|“一室户”公寓
这套充满艺术气息的公寓位于市中心,原始户型为三室两厅,户主热爱艺术收藏,喜欢自由无拘且不设限的生活,这也给设计提供了充分的自由度,我们希望帮户主打造一处富有艺术性的开放居所,让人和艺术自由流转。归家感始于电梯开门那一刻,重新设计的电梯厅采用统一石材,配合灯光与镜面延伸。整体布局上,将南面的原主卧室打开,融入客厅形成一整个南向开敞大空间作为起居室。北面两个房间合并成主卧,更安静私密,最终改造成一室一厅。
READ MORE 更多
“A landscape painting, as an image, is like a gap or an opening, a hole through which the eye of the mind can enter space. A portrait—whether of a person, an animal, or a building—is the exact opposite; they burst out, into our space, to meet us.”
— Julian Opie, British contemporary artist
Now the new expansive, continuous living space required the establishment of hierarchies to maintain appropriate centrality in different areas to create migratory circulating routes. The living room, reception area, and open island kitchen each form an island centered around a piece of furniture, around which people’s activities and conversations unfold freely. The centerpiece of the living room is a dining table steeped in history and stories, around which the owner’s daily work and gatherings with friends revolve. This table is crafted from a piece of brass and two semi-transparent resin panels joined together, dovetailed with a solid wood tabletop that reveals exquisite brass lines. The resin panels divide the long table into three equal parts, paired with armchairs in the form of intersecting seats, welcoming each seated guest equally. The brass plate will change color over time, bearing the marks of age, while the resin panels allow light from the opposite side to filter through, connecting with the surrounding space.
The lounge area at the other end of the dining table is relatively more private; it can serve as a temporary guest room when the sliding door is closed and opens up to connect the space when the door is open. Hanging in the center of the wall is Julian Opie’s portrait “Walking in Hackney.2.2016,” the owner’s favorite large artwork, and the only fixed piece in the space. The people coming and going in the painting resonate with the fluidity of the space, as if the figures could step into the room to meet the viewers. The orange background sets a lively tone for the entire living room. Lighting design in the corners extends the space, outlining another art installation, “Spine.” Other artworks, like the people coming and going in the lounge area, freely circulate within the space, even imbuing the simple guest bathroom with artistic flair.
On one side of the open kitchen is a wall of volcanic rock and a stainless steel wine cabinet, creating a contrast between the rough and the sharp. On the other side of the wood-colored wall, behind an invisible axis door, is the private master bedroom. Passing through the open walk-in closet and the master bathroom on the right, the bedroom features simple lighting design to create a tranquil environment. The main bathroom shower space is located behind a narrow window and can be shielded by the sliding door of the walk-in closet. Given the limited ceiling height, we adopted a no-ceiling design, with concealed lighting as much as possible, accented by artistic light sources to create a warm home atmosphere.
Besides the owner’s collection of artworks and furniture, our custom-designed furniture serves both as decoration and sculpture, seamlessly blending into the living space. The shoe-changing bench in the elevator hall and the dining table in the living room are both from our furniture brand, “CAOZITOU.” The bench is made from seabed stone from France, each piece containing different shell densities, revealing the traces of shells upon close inspection, imbuing the bench with solidity and vitality. Furthermore, it also serves as a lighting fixture, welcoming the homeowner with a night light at the entrance.
Life is ever-changing and full of possibilities, and the specific use of space is no longer limited to a single function. The soul of residential space design lies in the owner’s aesthetics and lifestyle. As designers, we need to maintain an appropriate distance between our clients, balancing tension and relaxation. We must meticulously design every detail while allowing enough freedom, including the flexibility of space usage over time, providing enough room for imagination, and embracing all the possibilities of life.
风景画作为一个图像,就像一个空隙或缺口,是思想的眼得以进入空间的孔洞。而肖像画——不论是人、动物或建筑物的肖像,则正好相反,它们冲出来,进入我们的空间,与我们相遇。
—— 朱利安・奥培(Julian Opie),英国当代艺术家
开敞后连续的大空间需要有层次和领域,保留不同区域适当的中心性,形成洄游路线。客厅、会客室和开放式中岛厨房,每处空间以一个家具为中心形成岛屿性,人的活动和对话围绕这些“岛屿”自由展开。客厅的C位是一张有故事的餐桌,户主日常办公、朋友聚会等主要生活场景都围绕它展开。餐桌由一块黄铜和两片半透明的树脂板插接,再与实木桌面隼接,桌面露出精致的铜线。树脂板将长桌隔成三等分,搭配交椅形式的扶手椅,平等地招待每一位落座的客人。黄铜板随着时间的推移会变色留下岁月的痕迹,树脂板插接口透出桌对面的光,与周围的空间相连通。
餐桌另一端的会客厅,相对更私密,移门关闭时可作为临时客卧,打开状态下则开敞连通。墙面正中间悬挂的是朱利安・奥培的市人物肖像画《走在哈克尼区》 (Walking in Hackney.2.2016,Julian Opie),这幅业主收藏的最喜爱的大幅画作是空间里唯一固定的艺术品,画面上人来人往与空间的流动性相呼应,仿佛画面中的人物会进入这个空间,与观者相遇,橙色的背景给整个客厅定下热闹的基调。墙角的灯光设计延伸空间,勾勒出另一个艺术装置《脊柱》的轮廓,其余艺术品如会客厅的人来人往,自由流转于空间中,就连简洁的客卫也富有艺术气息。
在开放厨房的一侧是火山岩墙面和不锈钢酒柜,两种材质形成拙与锐的对比。另一侧木色墙面上隐形中轴门后就是私密的主卧。穿过开放步入式衣柜和右手旁的主卫,卧室里简洁的灯光设计打造安静的环境。窄窗背后是主卫淋浴空间,可用步入式衣柜的移门遮挡。作为家的居所,加上层高条件有限,我们整体采用无吊顶设计,灯带尽可能藏在周边,局部点缀以艺术性光源,烘托温馨的家居氛围。
除了户主收藏的艺术品和家具,我们为其定制设计的家具既是装饰又是雕塑,陈列融入居家空间中。电梯厅的换鞋长凳与客厅的餐桌均出自我们的家具品牌“草字头”,长凳的材料产自法国的海底石,每块石材里包含的贝壳密度不同,仔细触摸和观察可见贝壳留下的痕迹,使整个长凳扎实而富有生命力。此外它也是一个灯光装置,在入口作为迎接归家的夜灯。
生活千变万化,充满各种可能性,空间的具体使用不再局限于单一功能。住宅空间设计的灵魂是主人的审美和生活方式,作为设计师需要保持适当的距离,张弛有度。既需要精心设计每处细节,又需要给予足够的自由,包括空间使用在时间更迭变化中的自由度,赋予足够的想象空间,允许和接纳生活一切的可能性。
CONSTRUCTION 施工过程

