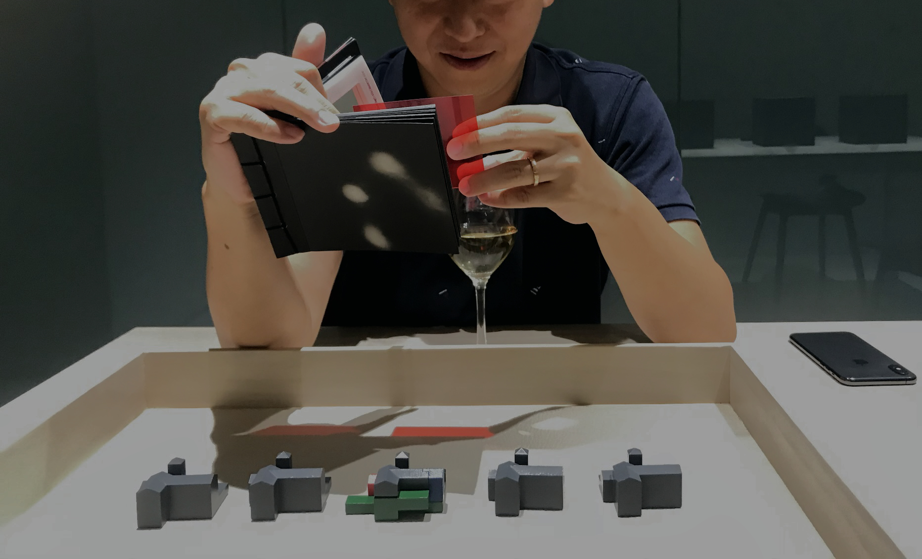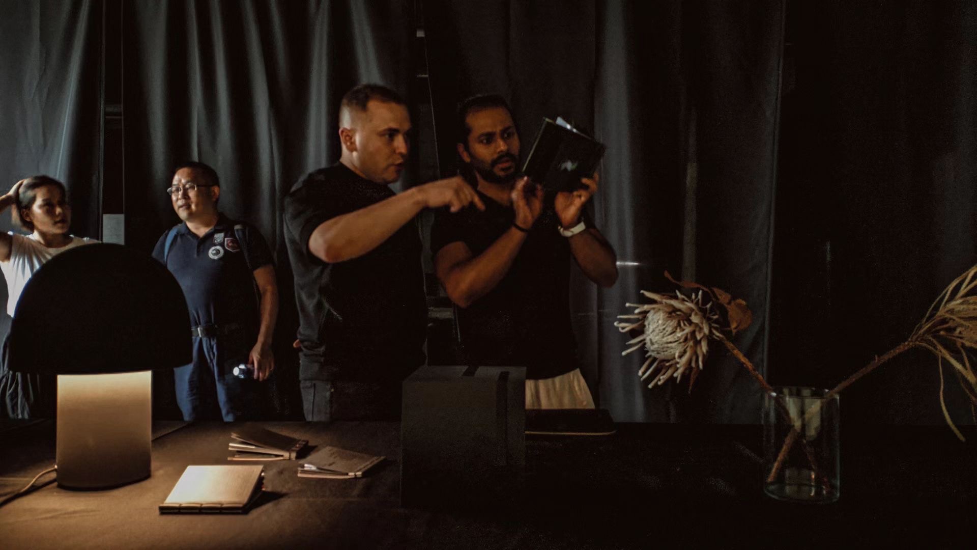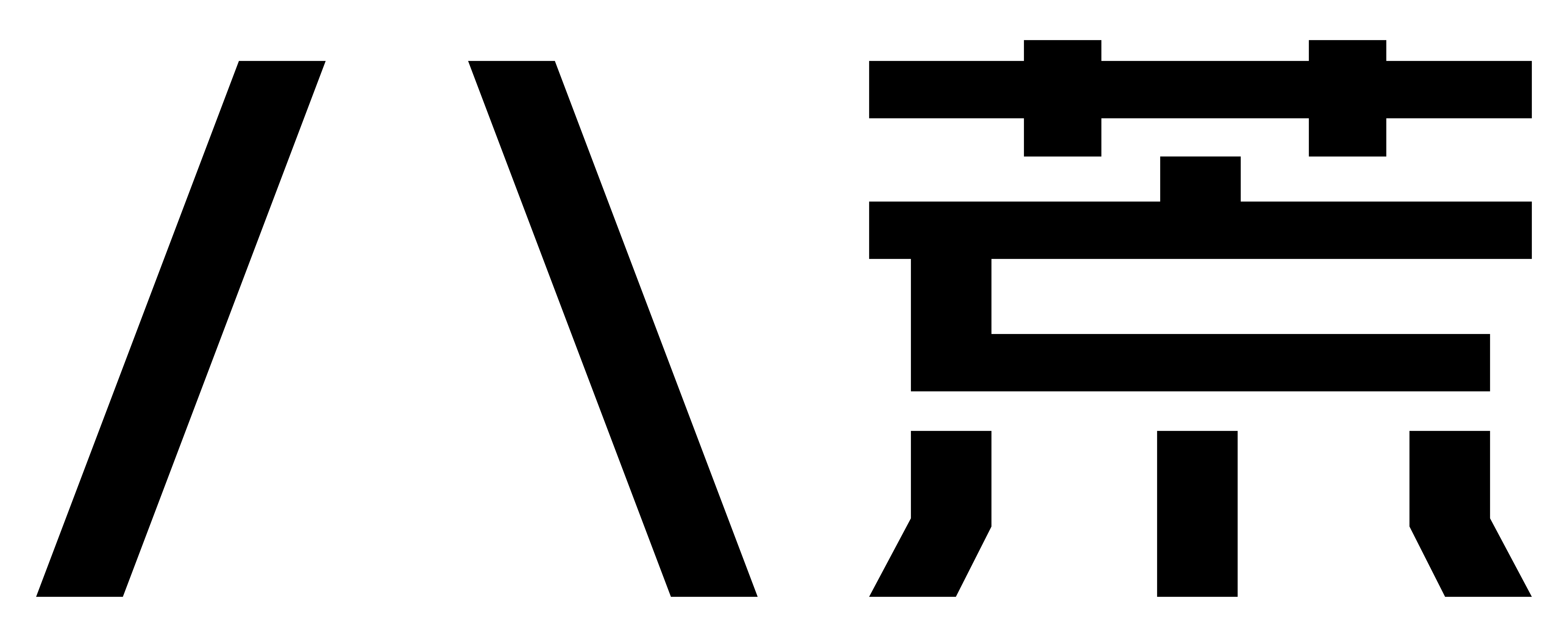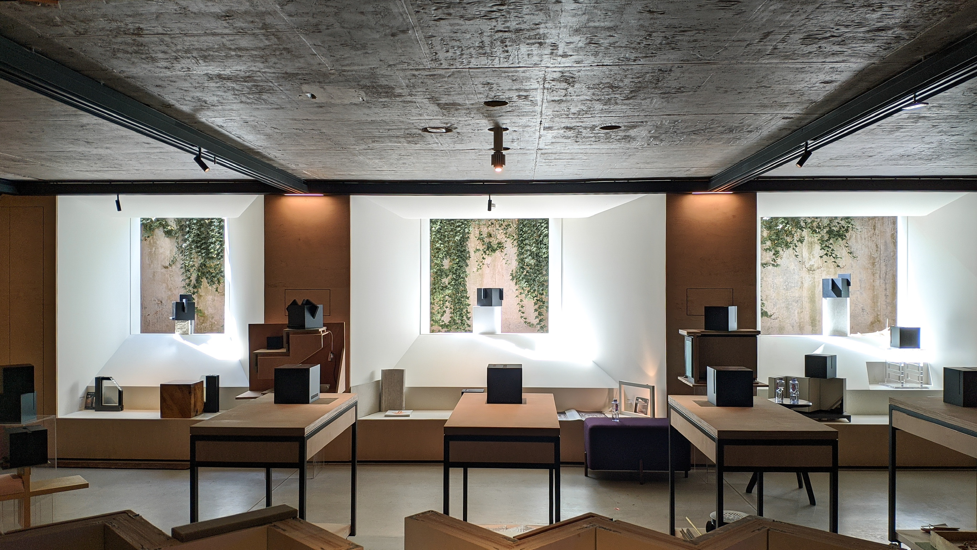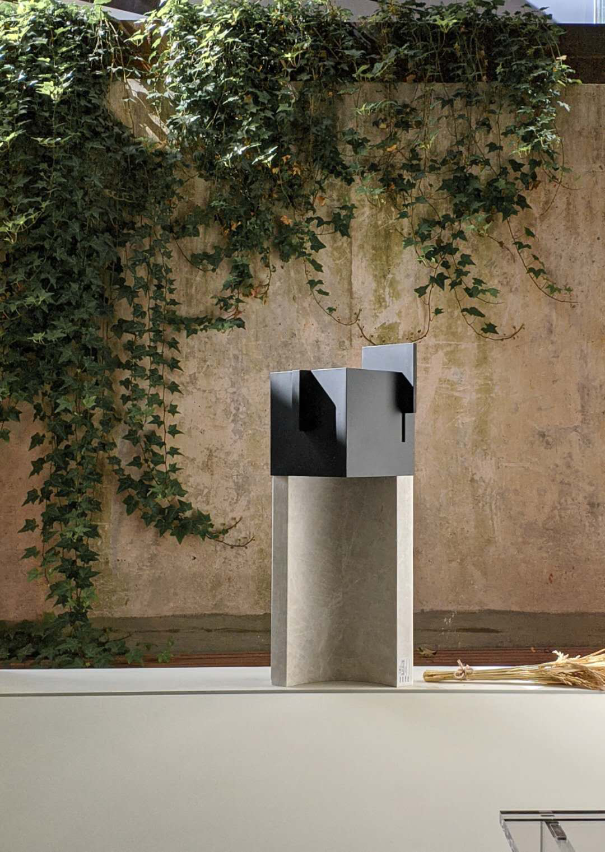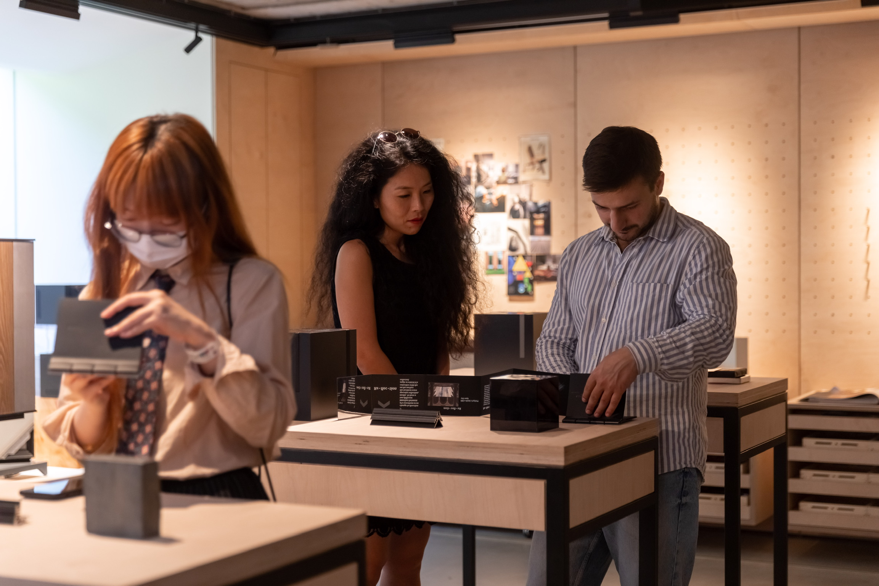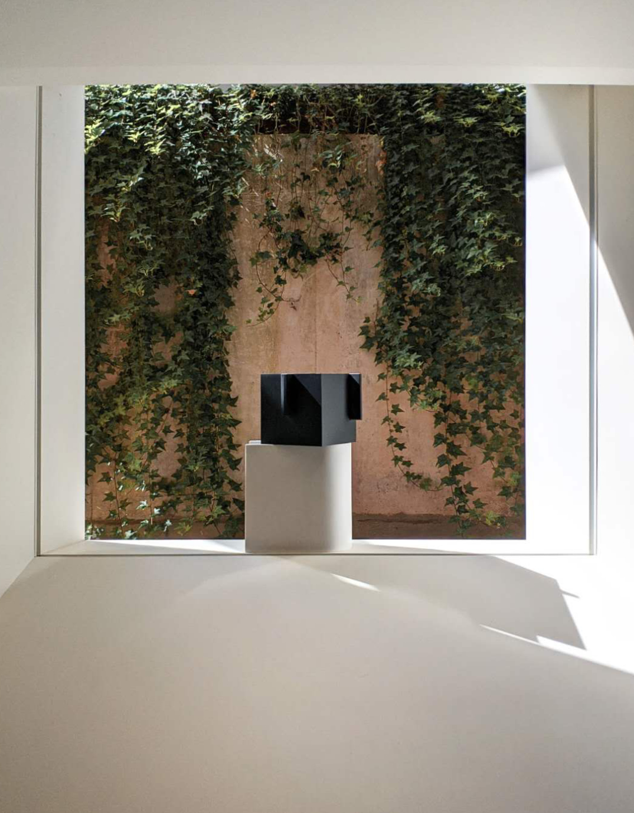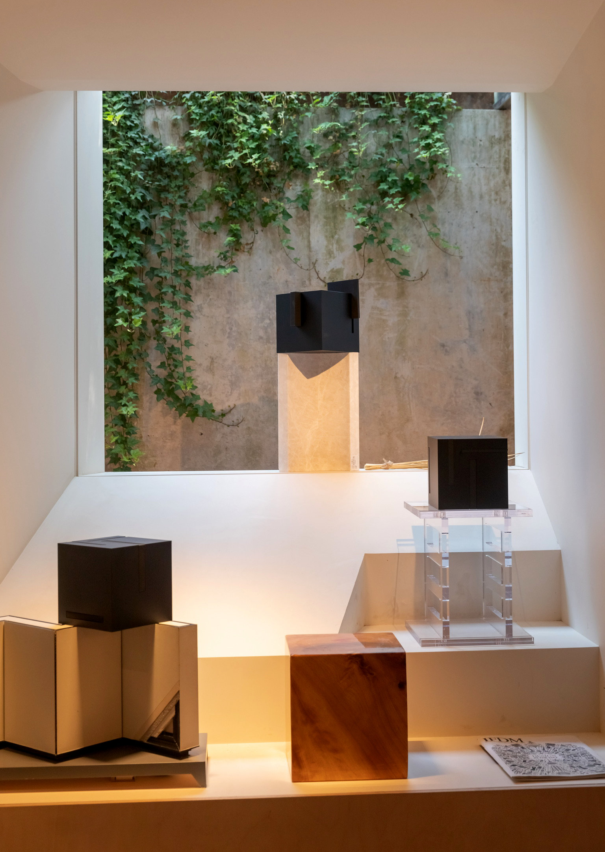中文
本编辑项目致力于将一座独特建筑的空间体验转化为出版形式,以云南大理的一座现代别墅为研究对象。这座建筑最引人注目的特点在于它刻意消解了传统建筑的身份标识——这种”无身份”反而成为了它最鲜明的特征。
建筑以黑色整体形态呈现,通过有意识地消除传统建筑符号,创造出一种强有力的建筑语言。这种对既定元素的否定形成了存在与虚无、形式与空间之间独特的对话。
出版物的结构映射了建筑理念,由四个独立的册子组成。每册都从不同角度展现建筑的独特视角和体验叙事,让读者通过多维度的概念透镜来解读这一建筑项目。这种分册式的方法全面探索了建筑身份如何从”无”中生成。
四册构成:
导览篇
作为基础卷册,阐述项目的背景框架和理论基础,为随后的体验之旅奠定基石。这一部分特别强调了项目在当代中国建筑语境中的创新意义。
自我篇(”认知”)
本册挑战传统视角,引导读者重新审视自身与空间、环境的关系。通过精心策划的内容与形式,鼓励读者突破常规认知局限,在建筑体验中留下个人的解读印记。这种方法呼应了中国传统哲学中”物我合一”的境界追求。
水影篇(”倒影”)
专注于探讨建筑中的反射主题,既包含物理层面的视觉反射,也涵盖形而上的思维映射。展现了表面、光线与空间如何互动,创造出层次丰富的视觉与概念深度。这一主题与中国传统园林中”借景”的理念遥相呼应。
大地篇(”质感”)
最后一册庆祝建筑的物质性,通过精心设计的质地与材料的交织展现。本册着重展示建筑表面的触感探索,诠释材料选择如何影响空间感知与体验品质。制作工艺本身也成为了传达材料重要性的载体,体现了中国传统工艺精神与现代建筑设计的完美融合。
这套出版物被设计为动态的互动对象,需要通过多重感官维度来体验。每册书的物理特性——触感、动态可能性和视觉呈现——都精心编排了读者与对象之间的互动关系。
如同别墅的内部空间,这些出版物超越了静态文献的范畴,成为随时间推移而演变的体验载体。观察、触摸、翻阅每一册的过程,映射了我们如何感知和体验建筑空间,每次互动都能带来新的视角和理解。
这种体验式方法在出版物与建筑之间架起桥梁,意义产生于主动参与而非被动观察。如同建成环境一样,观者与对象之间的关系始终充满动态,受时间、视角和个人感知的影响。每一次互动都成为独特的发现时刻,反映了建筑空间体验的变革性本质。这种动态互动的理念与中国传统美学中”游”的概念相互辉映,强调体验的流动性和主体参与的重要性。
This editorial explores the conceptual translation of an architectural project into print media, focusing on a distinctive villa situated in Dali, China. The structure’s most compelling attribute lies in its deliberate absence of conventional identity markers—a characteristic that paradoxically becomes its defining feature.
The villa manifests as a black monolithic form, where the calculated void of traditional architectural identifiers transforms into its own powerful architectural statement. This intentional negation of expected elements creates a unique dialogue between presence and absence, form and void.
The publication mirrors the architectural concept through its structure, comprising four distinct volumes. Each booklet presents a unique perspective and experiential narrative, allowing readers to engage with the project through different conceptual lenses. This segmented approach creates a comprehensive exploration of how architectural identity can emerge from its very absence.
Through this editorial approach, we examine how the deliberate rejection of conventional architectural language can generate a profound architectural statement, one that speaks through its silence and commands attention through its void.
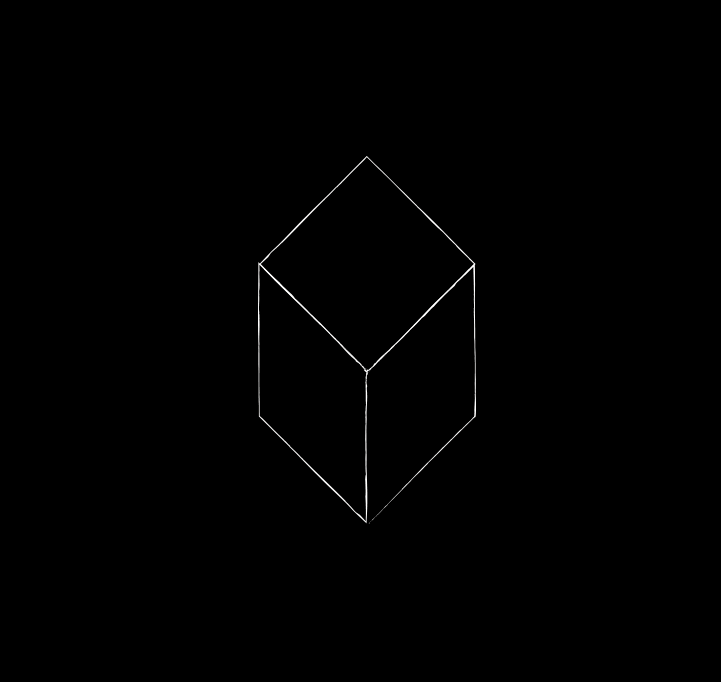
The publication’s exploration of architectural absence materializes through four distinct volumes, each serving as a portal to a unique spatial experience. These individual booklets are differentiated not only in their conceptual approach but also in their material execution, creating a multisensory dialogue with the reader.
Each volume functions as a focused investigation into the possibilities inherent in interior architectural design. The materiality of the publications has been carefully considered, with paper weight and texture strategically selected to correspond with the architectural elements they represent. This tactile differentiation reinforces the experiential nature of each volume while maintaining a cohesive relationship to the overall narrative of the black cubic form.
Through this thoughtfully curated combination of conceptual depth and material specificity, each booklet becomes an instrument for exploring and understanding the complex relationship between space, materiality, and experience in contemporary architectural design. The varying physical properties of each volume serve not merely as aesthetic choices, but as integral components in communicating the spatial and sensory qualities of the architecture.
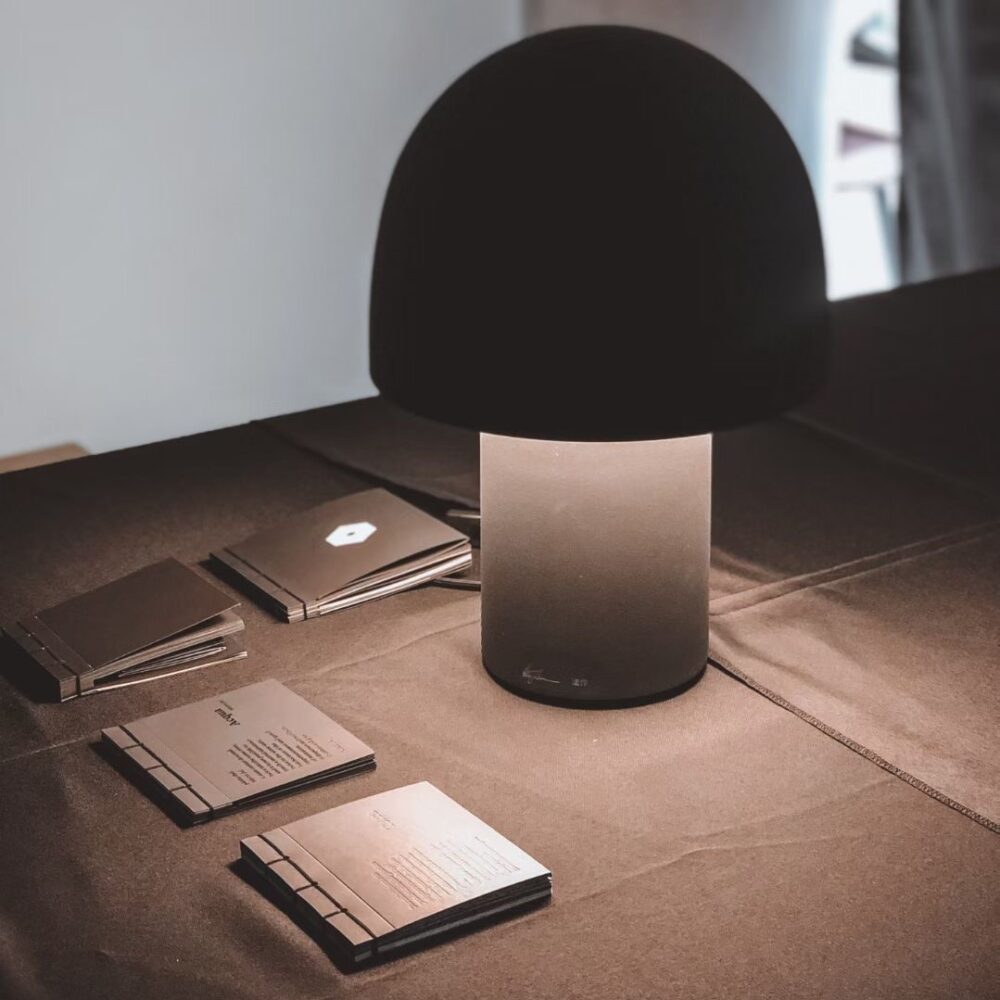
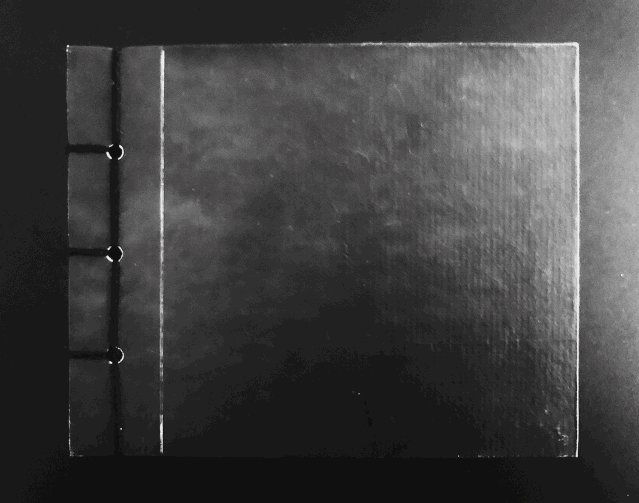

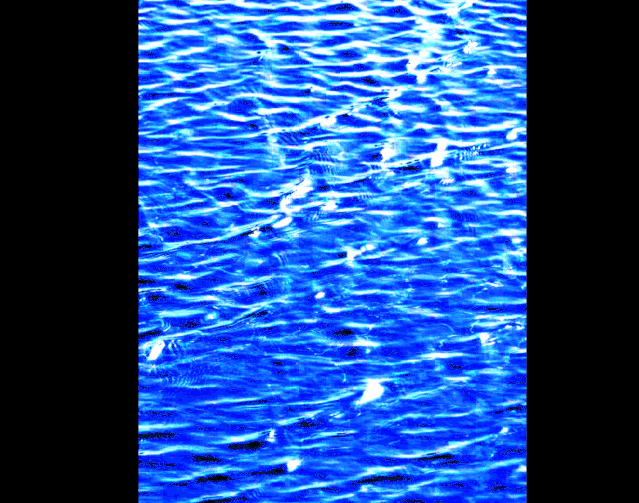
The publication unfolds through four distinct volumes, each exploring different facets of architectural experience and perception:
Introduction
The foundational volume establishes the contextual framework and theoretical underpinnings of the project, setting the stage for the experiential journey that follows.
Self (“Sé”)
This volume challenges conventional perspectives, inviting readers to reexamine their relationship with space and environment. Through careful curation of content and form, it encourages a transformation of perception, asking viewers to leave their own interpretative imprint on the architectural experience.
Water (“Acqua”)
Dedicated to the theme of reflection, this volume explores both the literal and metaphorical aspects of reflectivity in architecture. It examines how surfaces, light, and space interact to create layers of visual and conceptual depth.
Earth (“Terra”)
The final volume celebrates materiality through a sophisticated interplay of textures and materials. It presents a tactile exploration of architectural surfaces, demonstrating how material choices influence spatial perception and experiential quality. Through carefully considered production techniques, the volume itself becomes a testament to the importance of materiality in architectural design.
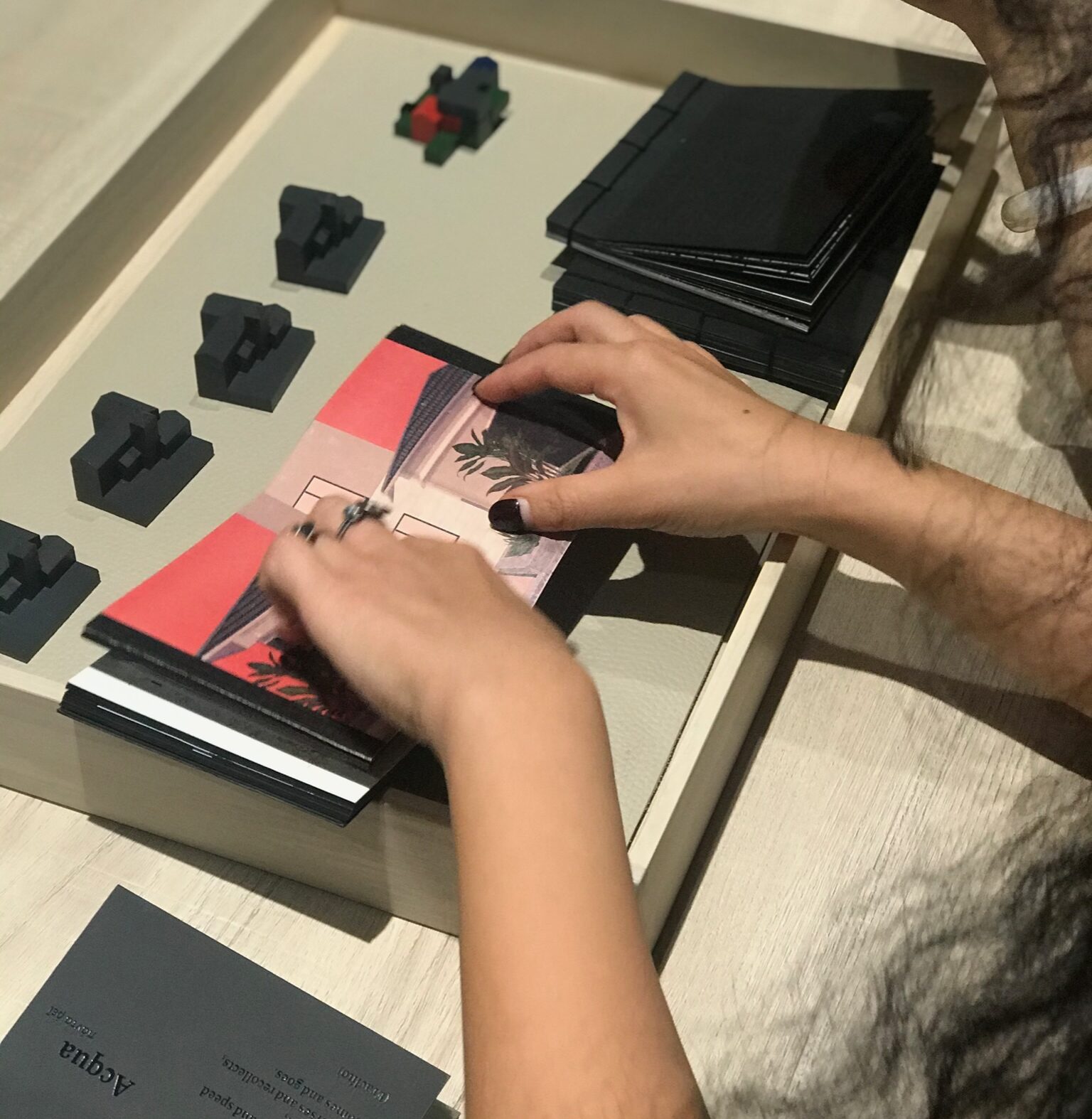
These volumes are conceived as dynamic objects of engagement, designed to be experienced through multiple sensory dimensions. The physicality of each booklet—its tactile properties, kinetic possibilities, and visual presence—creates a choreographed interaction between reader and object.
Like the villa’s interior spaces, these publications transcend static documentation to become temporal experiences that evolve through interaction. The act of observing, touching, opening, and closing each volume mirrors the way we navigate and perceive architectural space, with each encounter offering new perspectives and interpretations.
This experiential approach creates a parallel between publication and architecture, where meaning emerges through active engagement rather than passive observation. As with the built environment, the relationship between viewer and object is perpetually dynamic, shaped by time, perspective, and individual perception. Each interaction becomes a unique moment of discovery, reflecting the transformative nature of spatial experience in architecture.
